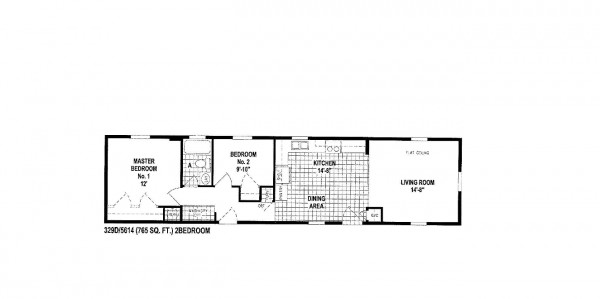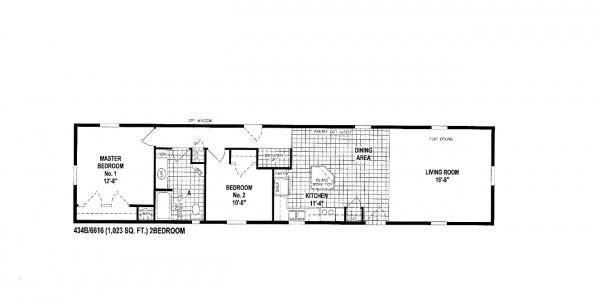Gallery
Floor Plans
Clicking on the photo/floorplan will open a new window in PDF format.

2 Bedroom 1 Bath front living room

2 Bedroom 1 Bath front living room

Arlington P923
Posted by Chip Horkheimer on Mar 7, 20151

Arlington P953
Posted by Chip Horkheimer on Mar 7, 20152

Arlington P915
Posted by Chip Horkheimer on Mar 7, 20153

Arlington P900
Posted by Chip Horkheimer on Mar 7, 20154

Arlington P951
Posted by Chip Horkheimer on Mar 7, 20155

Arlington P901
Posted by Chip Horkheimer on Mar 7, 20156

Arlington E400
Posted by Chip Horkheimer on Mar 7, 20157

Arlington E405
Posted by Chip Horkheimer on Mar 7, 20158

Arlington E401
Posted by Chip Horkheimer on Mar 7, 20159

Arlington E403
Posted by Chip Horkheimer on Mar 7, 201510

Forest Brook 329D
Posted by Chip Horkheimer on Mar 7, 201511

Forest Brook 434B
Posted by Chip Horkheimer on Mar 7, 201512

Forest Brook 401K
Posted by Chip Horkheimer on Mar 7, 201513

Forest Brook 412K
Posted by Chip Horkheimer on Mar 7, 201514

Forest Brook 435B
Posted by Chip Horkheimer on Mar 7, 201515