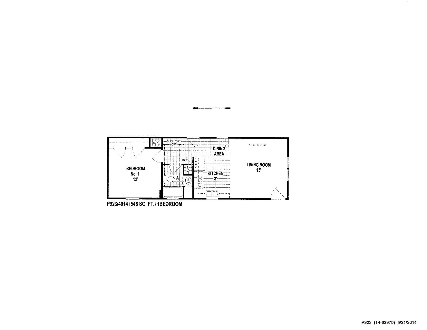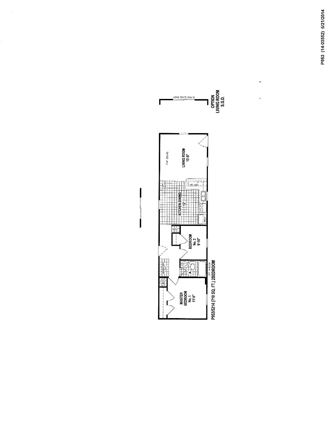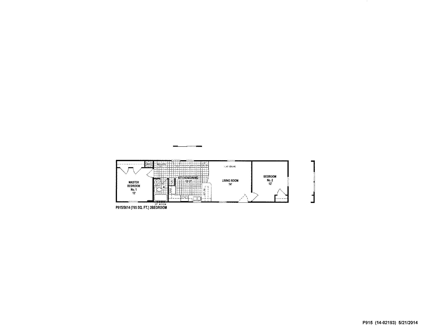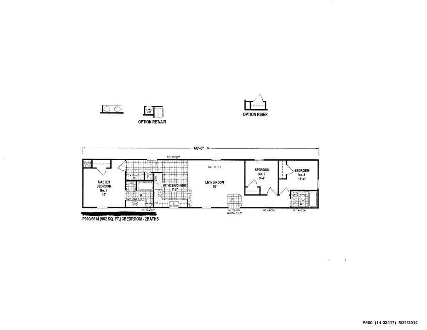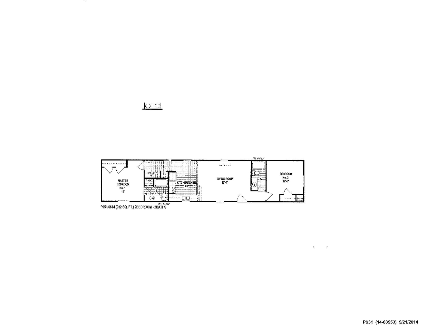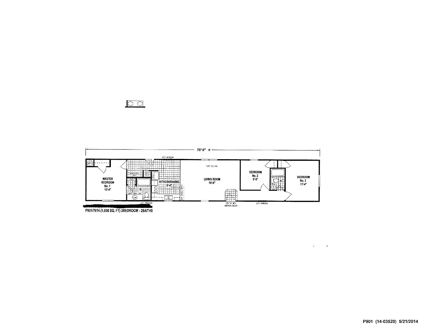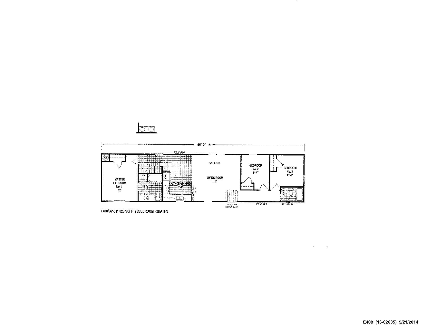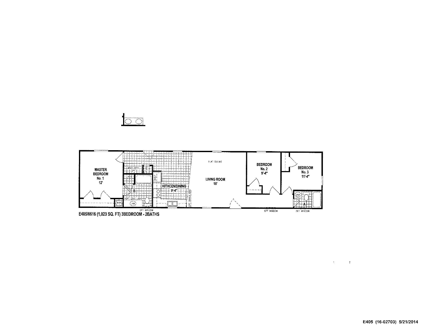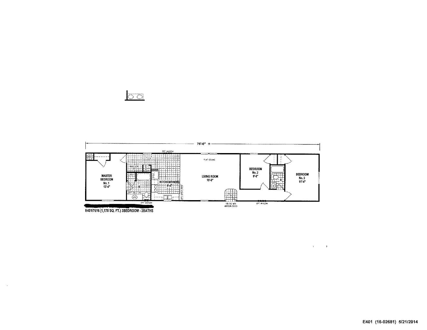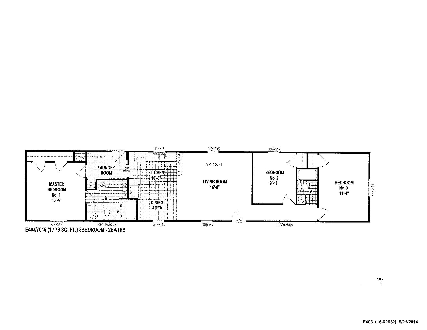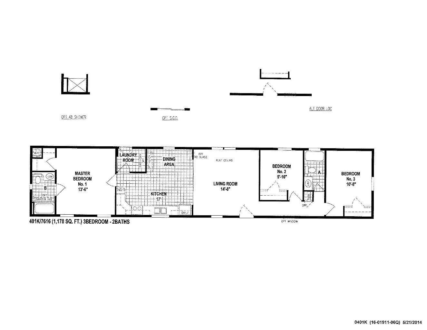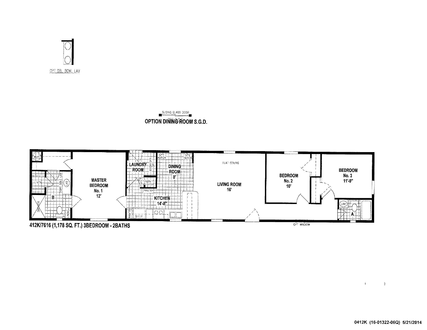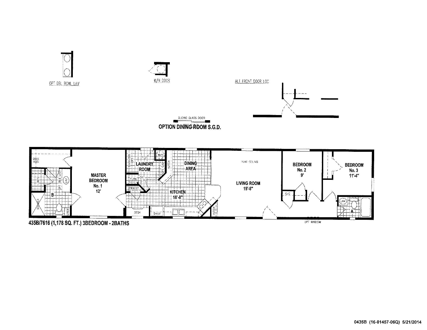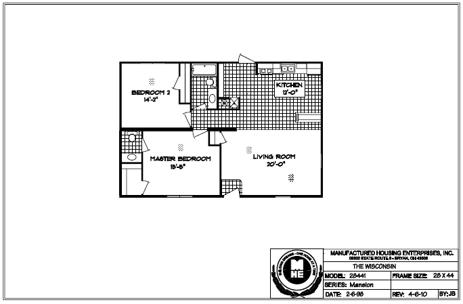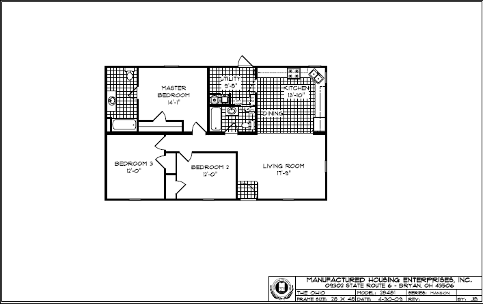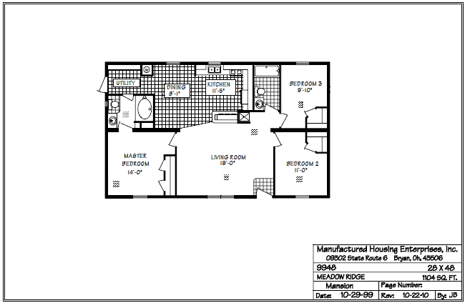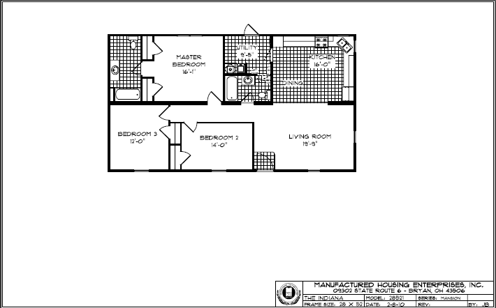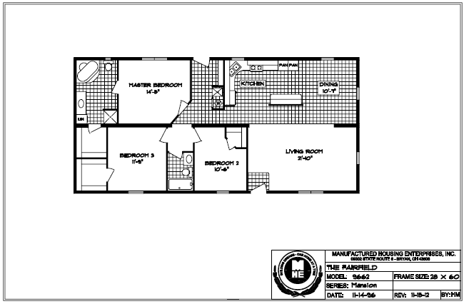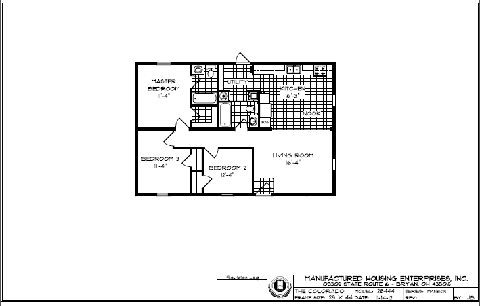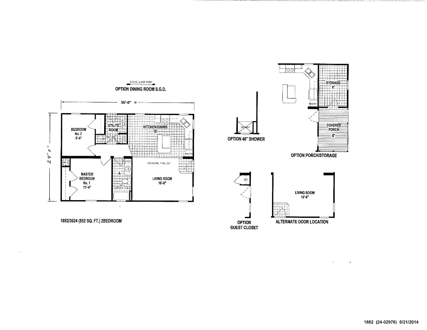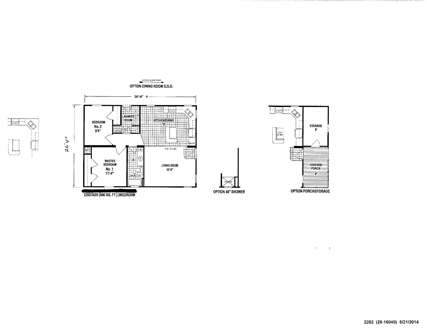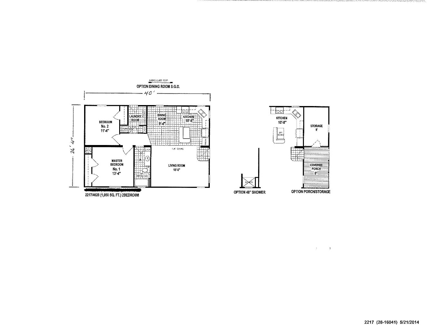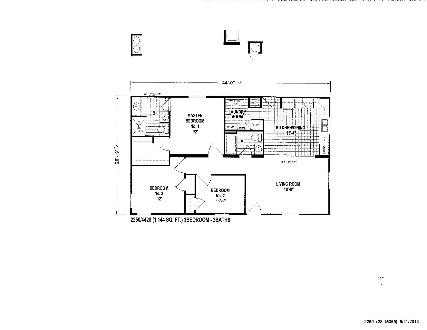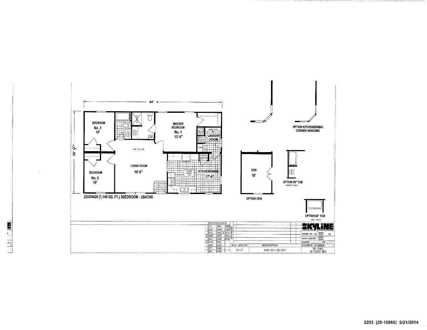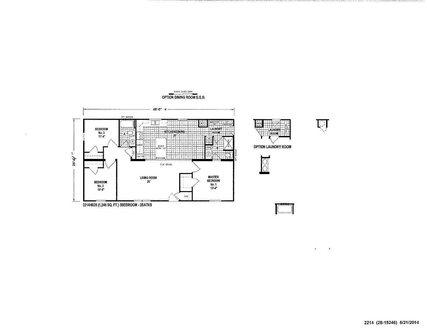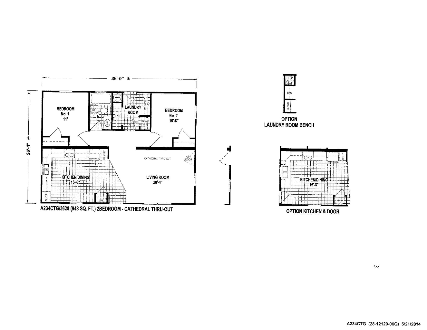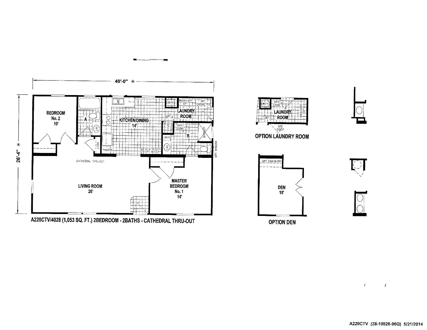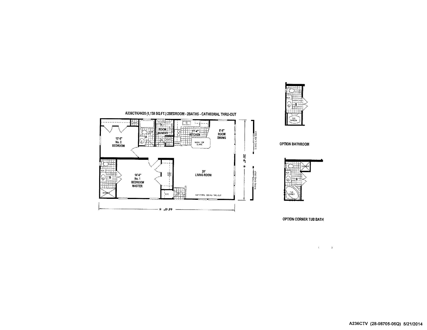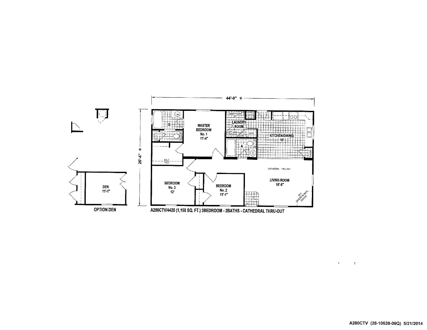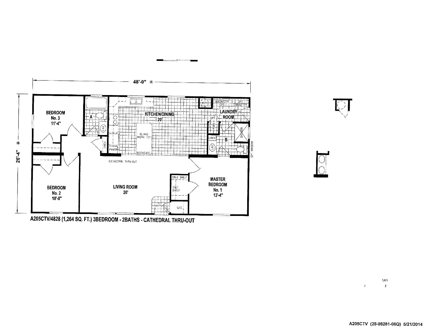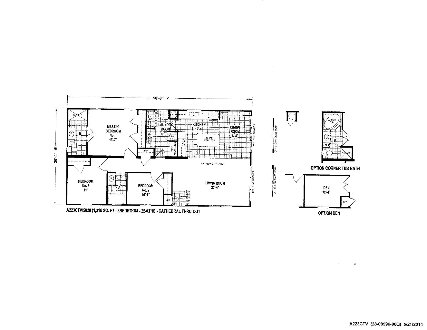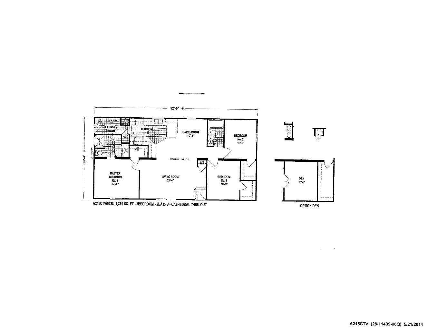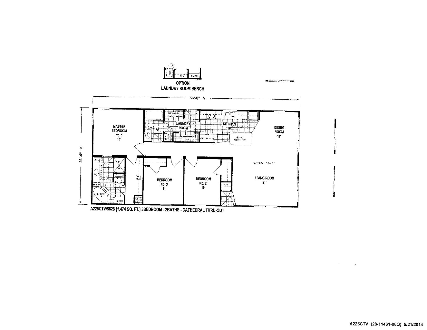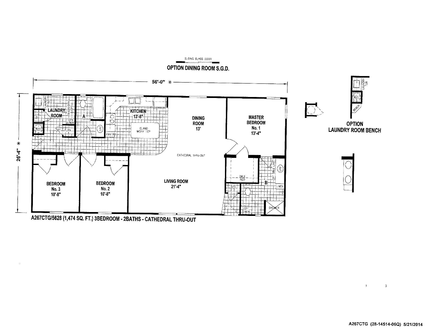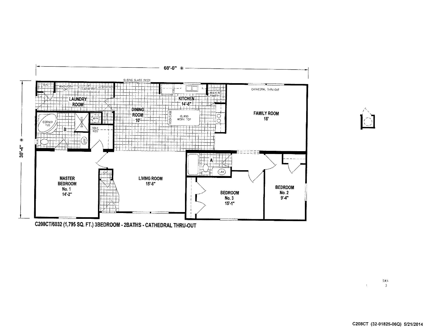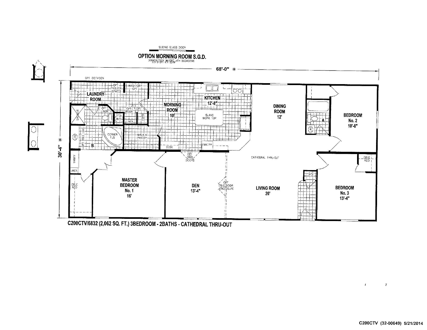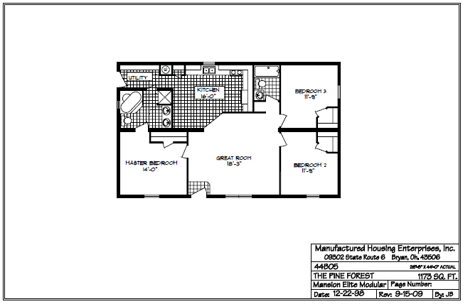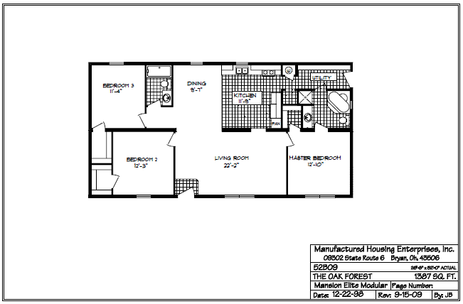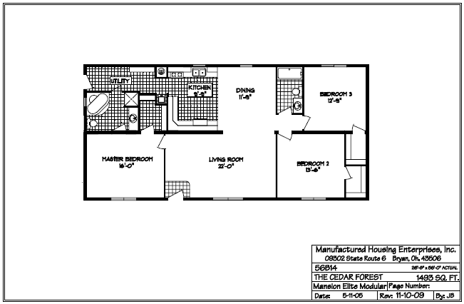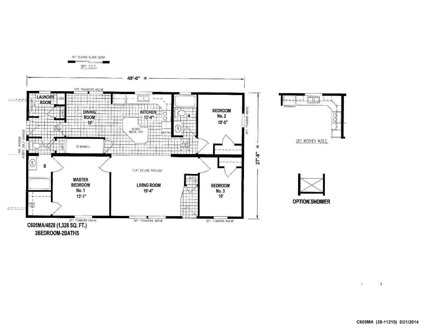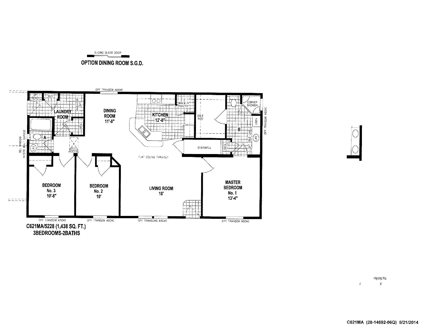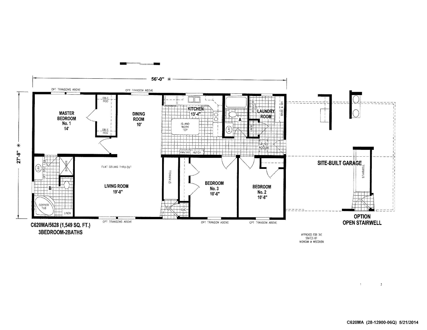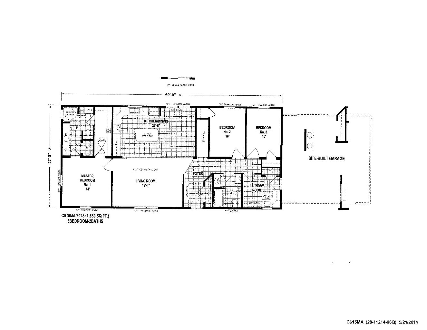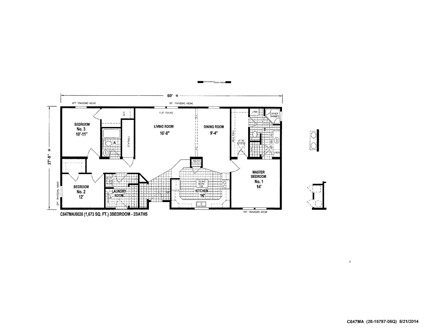MHE Single Wide Floor Plans
Clicking on the photo/floorplan will open a new window in PDF format.
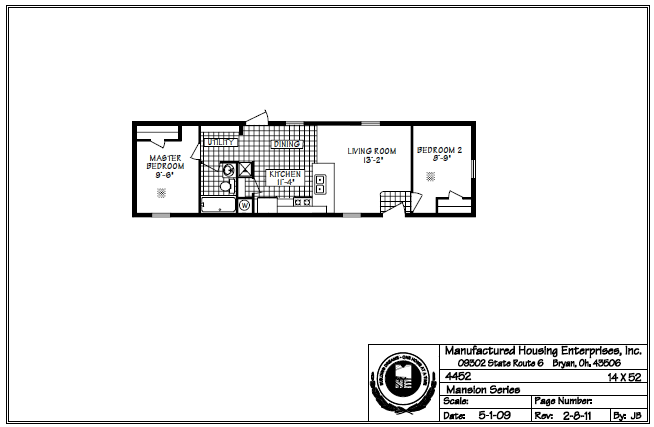
2 Bedroom 1 Bath Center Kitchen with Breakfast Bar
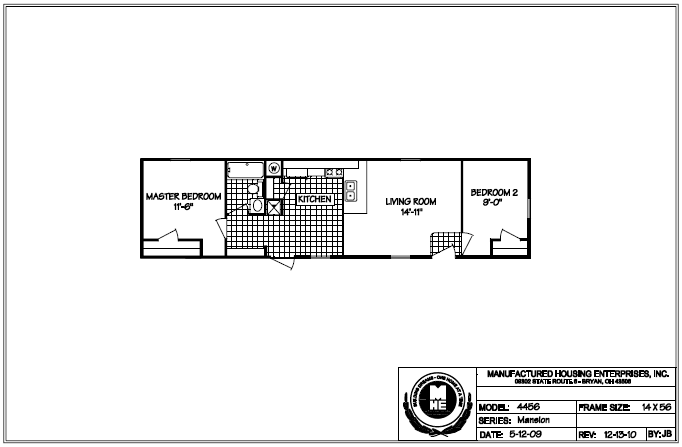
2 Bedroom 1 Bath Center Kitchen with Breakfast Bar
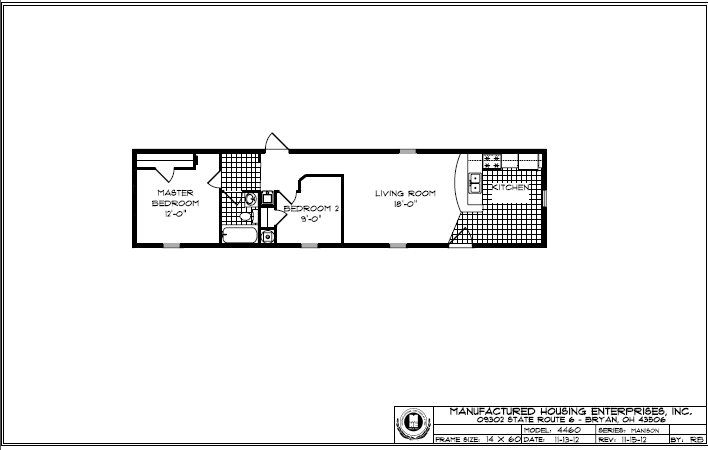
2 Bedroom 1 Bath Front Kitchen with Bar
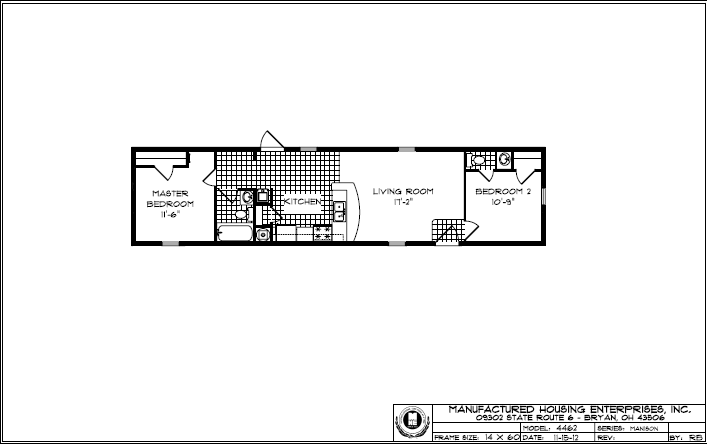
2 Bedroom 1 1/2 Bath Center Kitchen with Bar
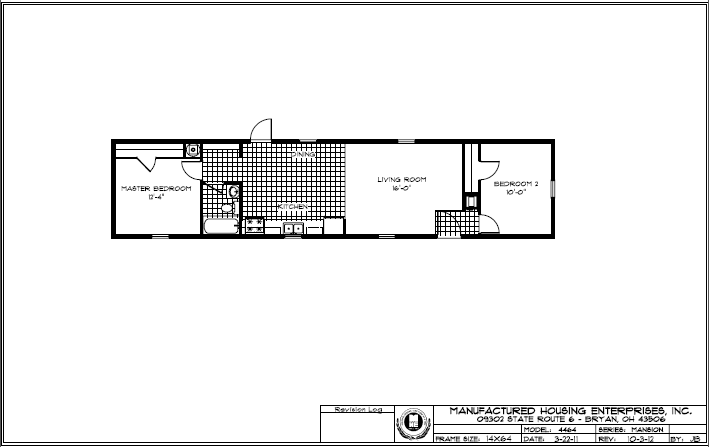
2 Bedroom 1 Bath Open Kitchen Living Room
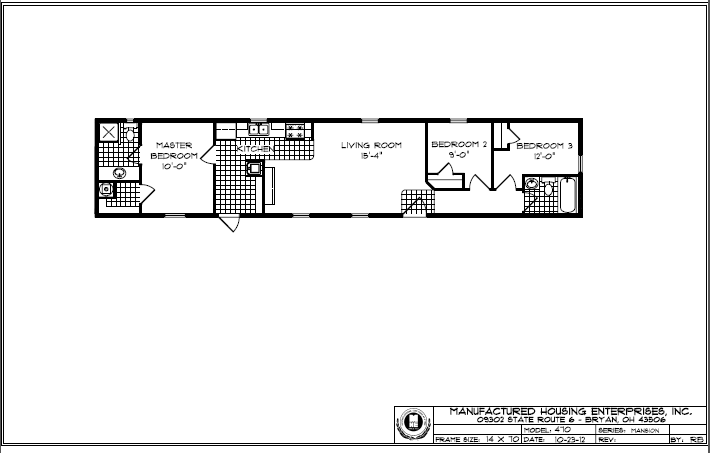
3 Bedroom 2 Bath Open Kitchen Living Room with mudroom
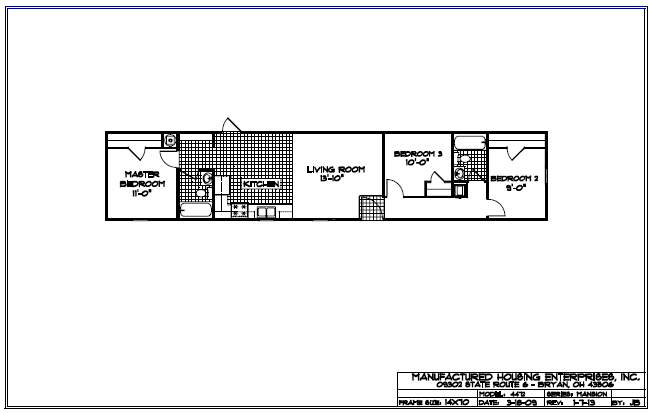
3 Bedroom 2 Bath Center Kitchen Open to Living Room
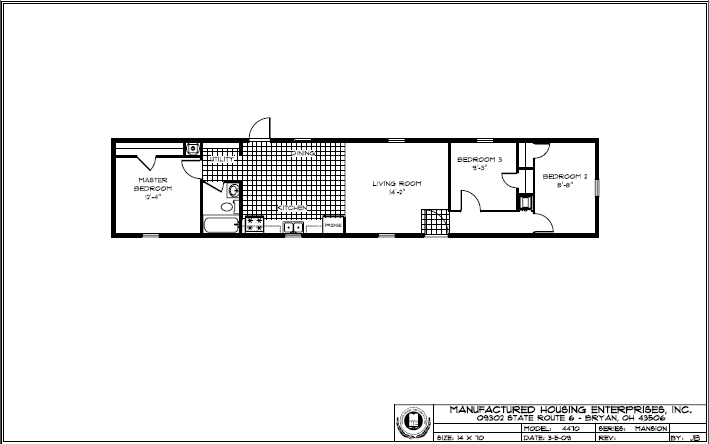
3 Bedroom 1 Bath Open Kitchen Living Room
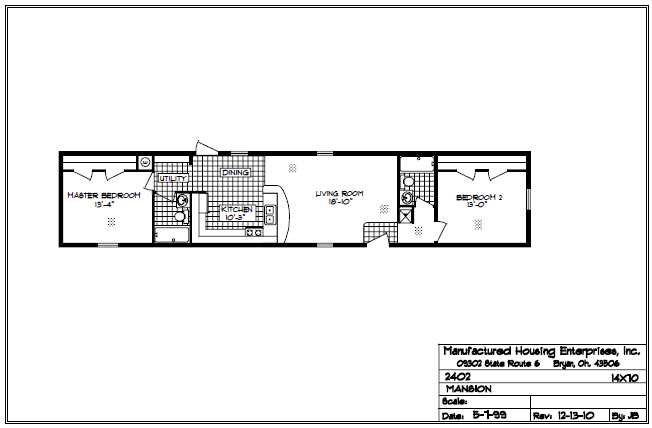
2 Bedroom 2 Bath Center Kitchen with Bar
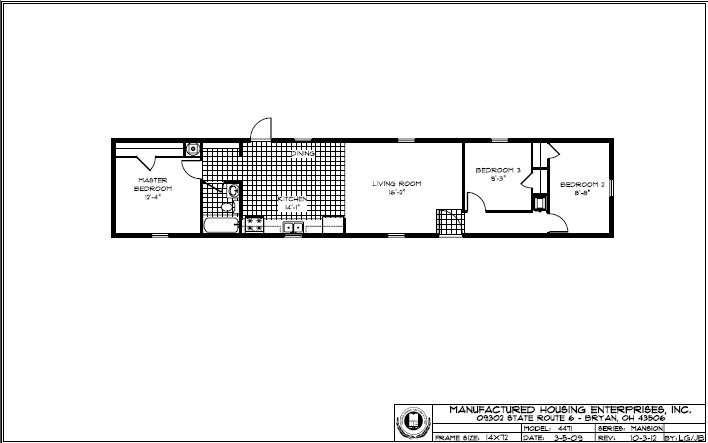
3 Bedroom 1 Bath Center Kitchen
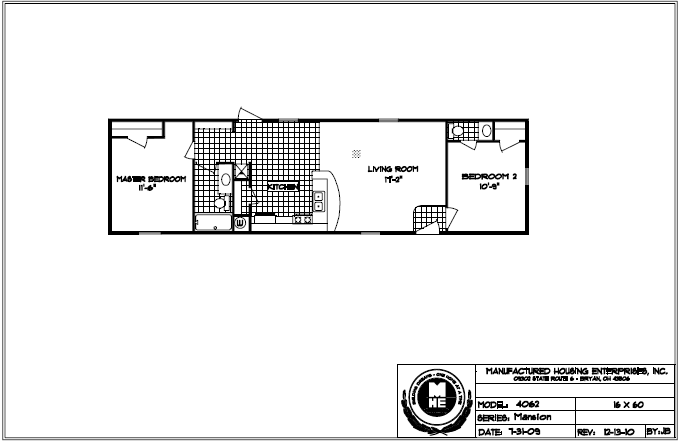
2 Bedroom 1 1/2 Bath Center Kitchen with Bar
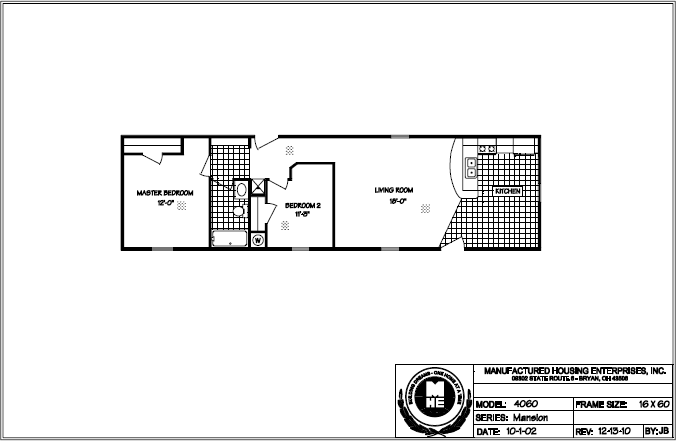
2 Bedroom 1 Bath Front Kitchen
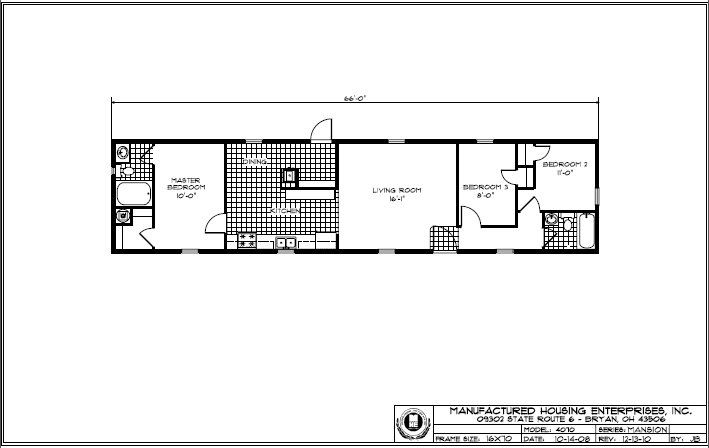
3 Bedroom 2 Bath Galley Kitchen with Mud Room
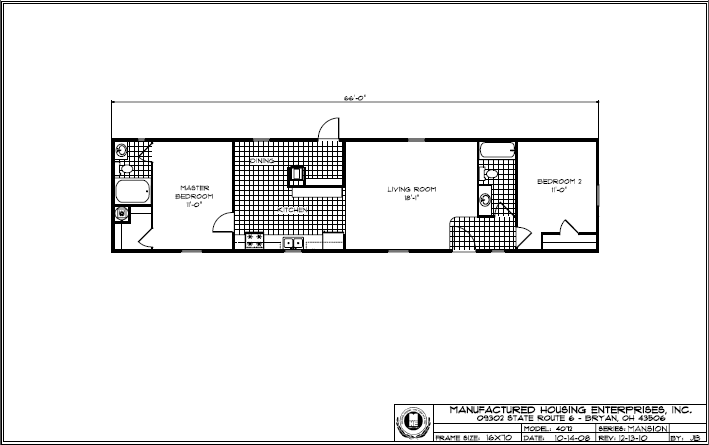
2 Bedroom 2 Bath Galley Kitchen with Mud Room
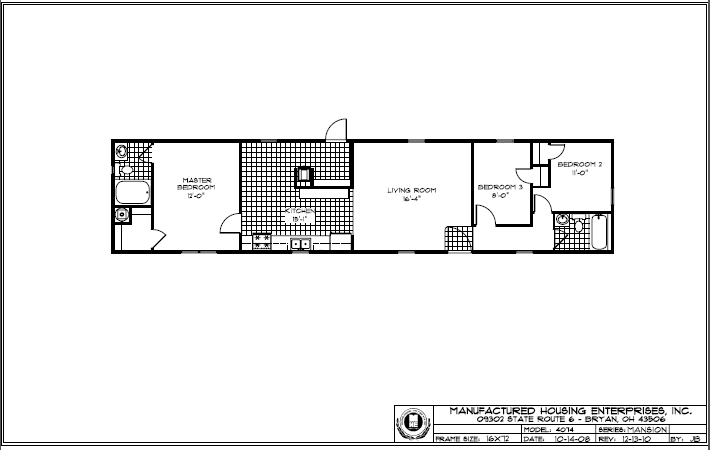
3 Bedroom 2 Bath Galley Kitchen with Mud Room
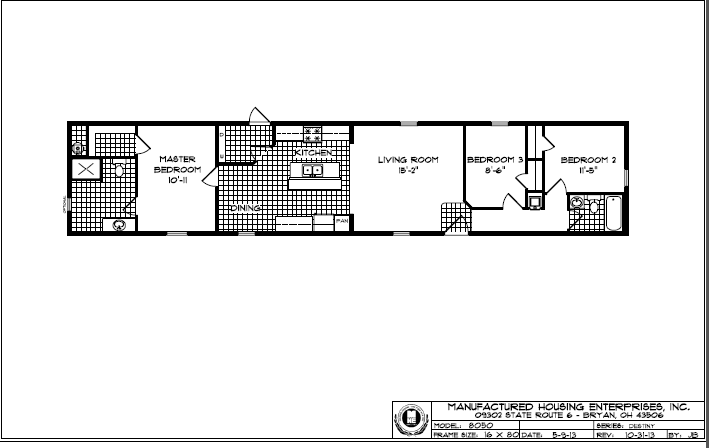
3 Bedroom 2 Bath Galley Kitchen with Mud Room
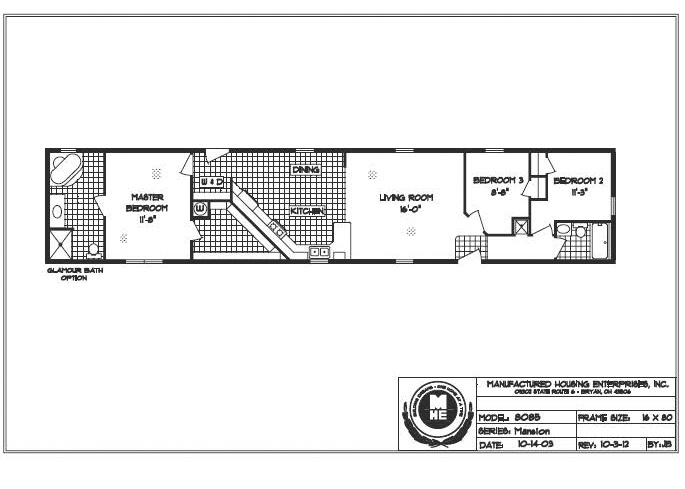
3 Bedroom 2 Bath Center Kitchen with Breakfast Bar
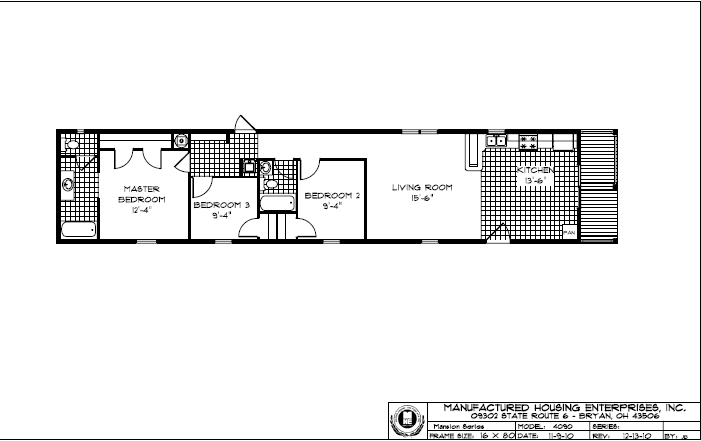
3 Bedroom 2 Bath Standard Front Porch
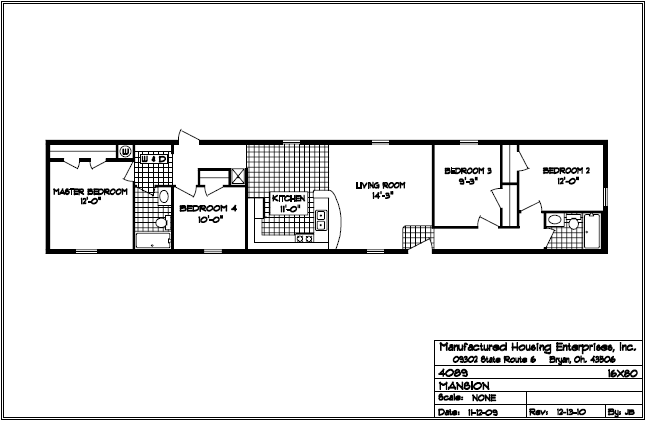
4 Bedroom 2 Bath Center Kitchen with Bar
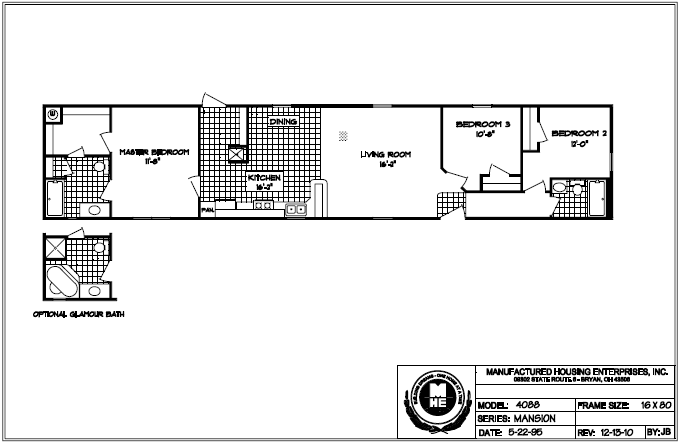
3 Bedroom 2 Bath Center Kitchen with Mud Room
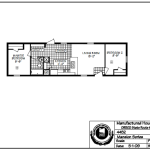
4452-14X52
Posted by Chip Horkheimer on Mar 6, 20151
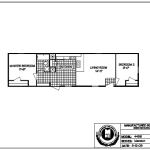
4456-14X56
Posted by Chip Horkheimer on Mar 6, 20152
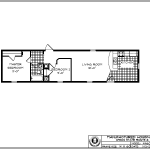
4460-14X60
Posted by Chip Horkheimer on Mar 6, 20153
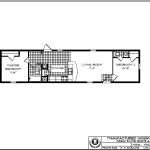
4462-14X60
Posted by Chip Horkheimer on Mar 6, 20154
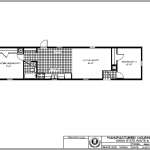
4464-14X64
Posted by Chip Horkheimer on Mar 6, 20155
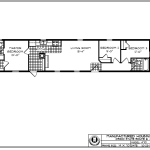
470-14X70
Posted by Chip Horkheimer on Mar 6, 20156
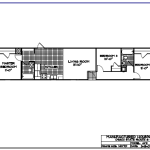
4472-14X70
Posted by Chip Horkheimer on Mar 6, 20157
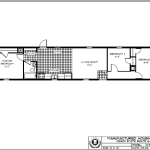
4470-14X70
Posted by Chip Horkheimer on Mar 6, 20158
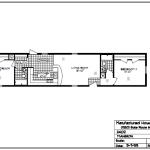
2402-14X70
Posted by Chip Horkheimer on Mar 6, 20159
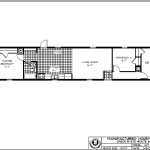
4471-14X72
Posted by Chip Horkheimer on Mar 6, 201510
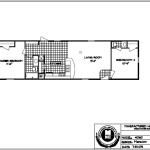
4062-16X60
Posted by Chip Horkheimer on Mar 6, 201511
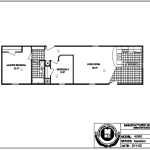
4060-16X60
Posted by Chip Horkheimer on Mar 6, 201512
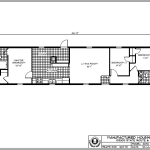
4070-16X70
Posted by Chip Horkheimer on Mar 6, 201513
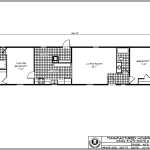
4072-16X70
Posted by Chip Horkheimer on Mar 6, 201514
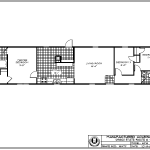
4074-16X72
Posted by Chip Horkheimer on Mar 6, 201515
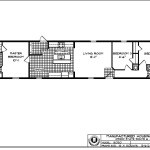
8050-16X80
Posted by Chip Horkheimer on Mar 6, 201516
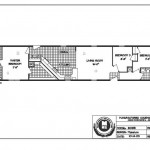
8085-16X80
Posted by Chip Horkheimer on Mar 7, 201517
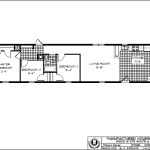
4090-16X80
Posted by Chip Horkheimer on Mar 6, 201518
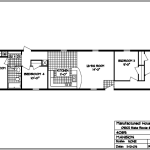
4089-16X80
Posted by Chip Horkheimer on Mar 6, 201519
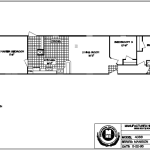
4088-16X80
Posted by Chip Horkheimer on Mar 6, 201520
MHE Single Wide Gallery
↑ return to top ↑
Skyline Single Wide Floor Plans
Clicking on the photo/floorplan will open a new window in PDF format.
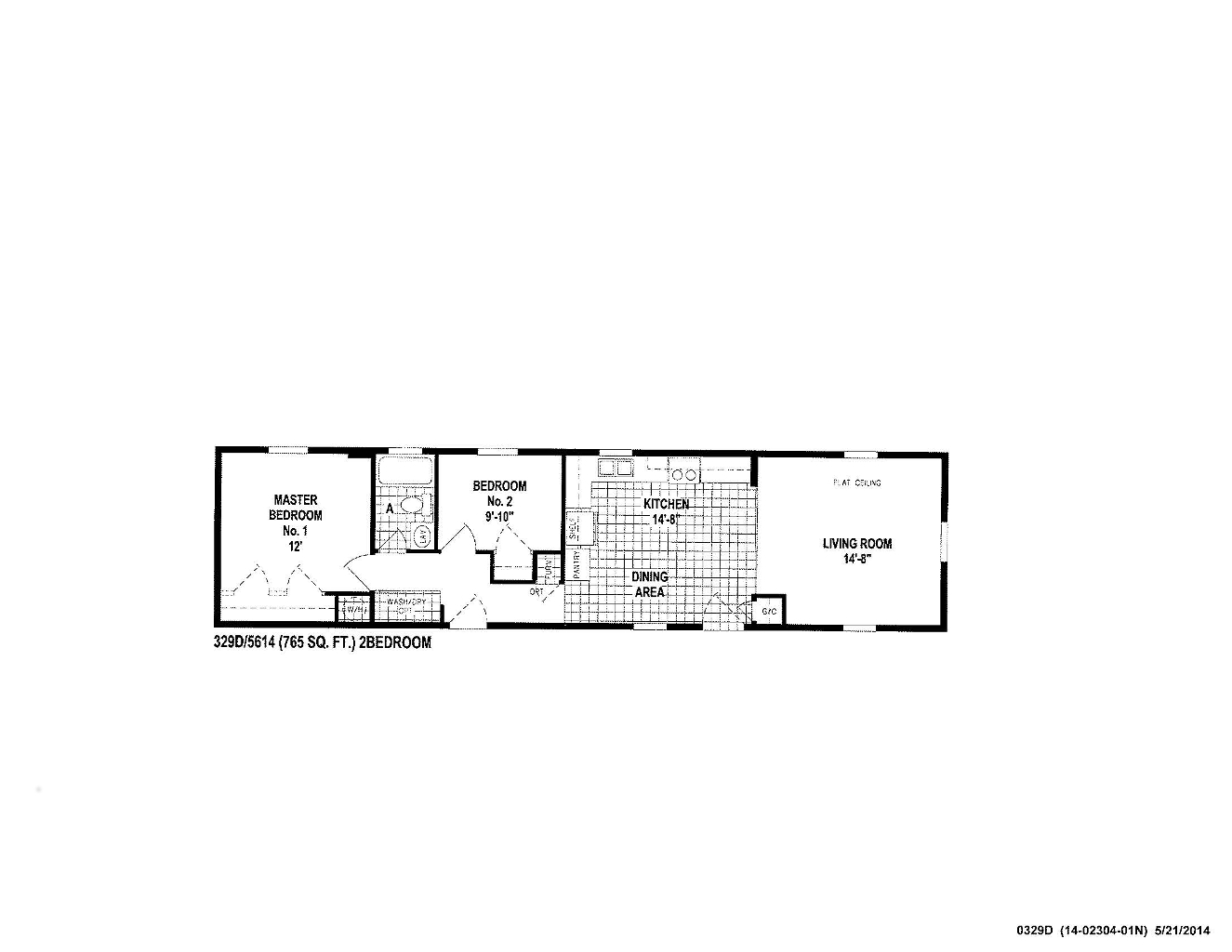
2 Bedroom 1 Bath front living room
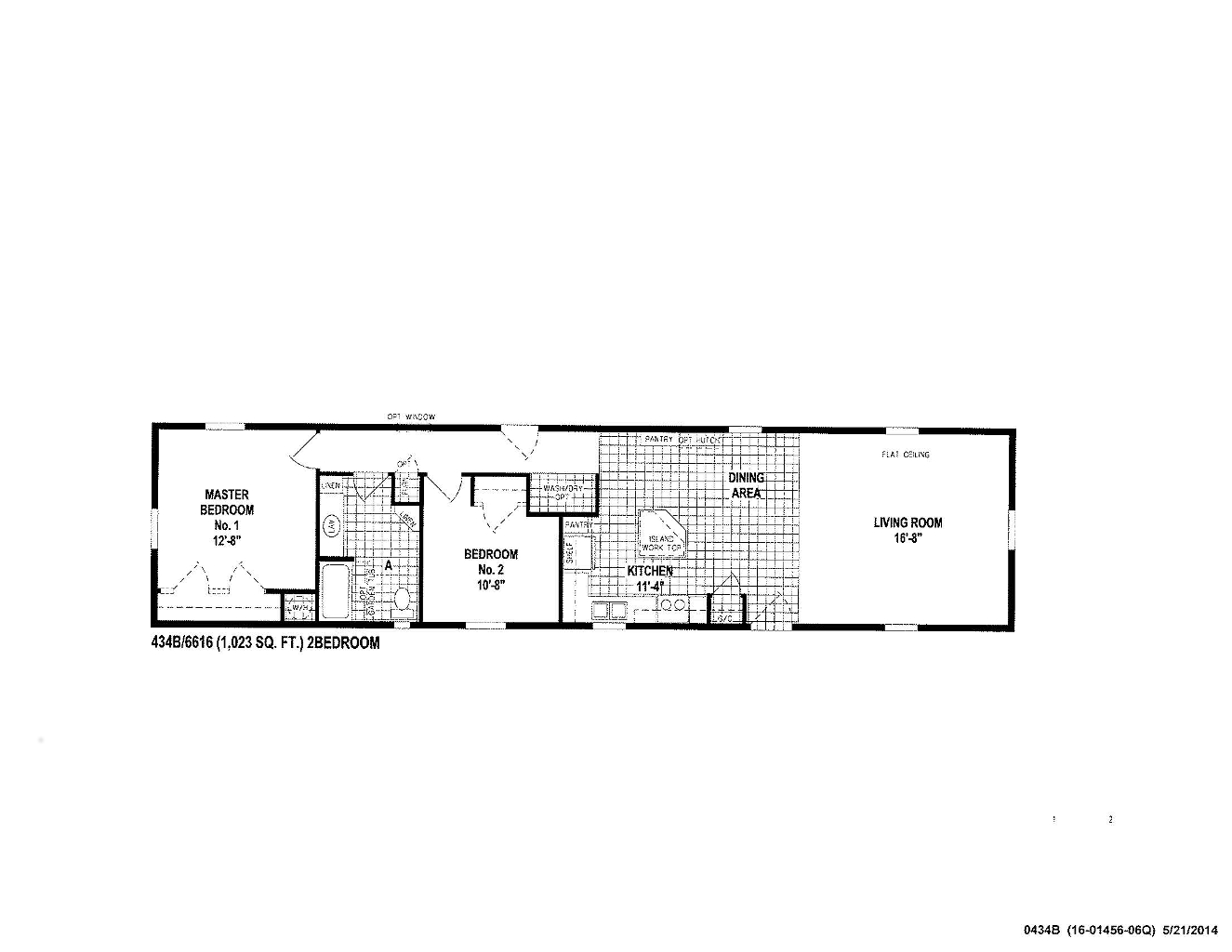
2 Bedroom 1 Bath front living room
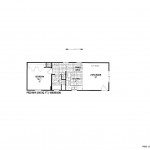
Arlington P923
Posted by Chip Horkheimer on Mar 7, 20151
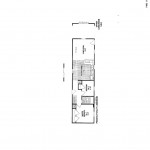
Arlington P953
Posted by Chip Horkheimer on Mar 7, 20152
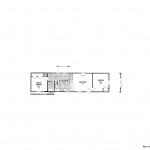
Arlington P915
Posted by Chip Horkheimer on Mar 7, 20153
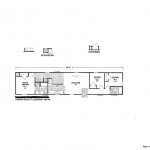
Arlington P900
Posted by Chip Horkheimer on Mar 7, 20154
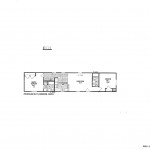
Arlington P951
Posted by Chip Horkheimer on Mar 7, 20155
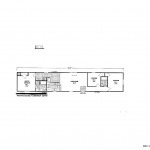
Arlington P901
Posted by Chip Horkheimer on Mar 7, 20156
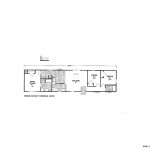
Arlington E400
Posted by Chip Horkheimer on Mar 7, 20157
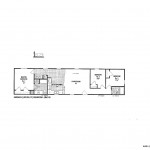
Arlington E405
Posted by Chip Horkheimer on Mar 7, 20158
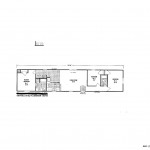
Arlington E401
Posted by Chip Horkheimer on Mar 7, 20159
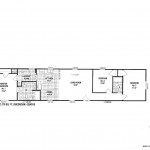
Arlington E403
Posted by Chip Horkheimer on Mar 7, 201510
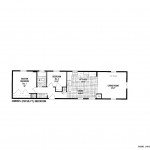
Forest Brook 329D
Posted by Chip Horkheimer on Mar 7, 201511
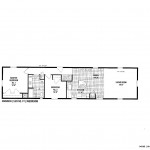
Forest Brook 434B
Posted by Chip Horkheimer on Mar 7, 201512
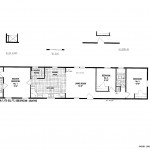
Forest Brook 401K
Posted by Chip Horkheimer on Mar 7, 201513
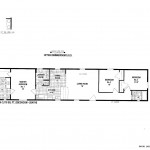
Forest Brook 412K
Posted by Chip Horkheimer on Mar 7, 201514
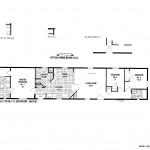
Forest Brook 435B
Posted by Chip Horkheimer on Mar 7, 201515
Skyline Single Wide Gallery
↑ return to top ↑
MHE Sectionals Floor Plans
Clicking on the photo/floorplan will open a new window in PDF format.
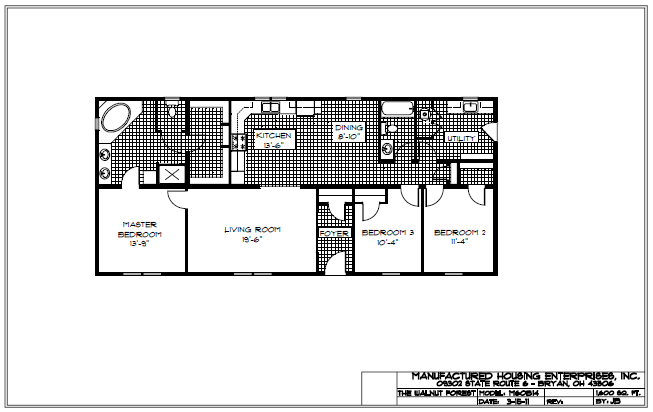
3 Bedroom 2 Bath with Master Suite
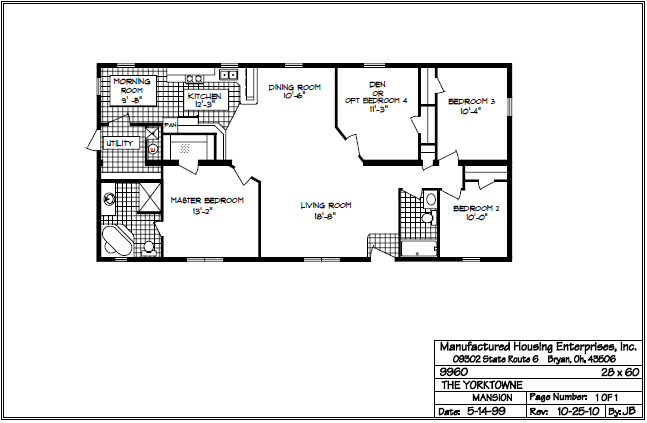
4 Bedroom 2 Bath with Breakfast Nook
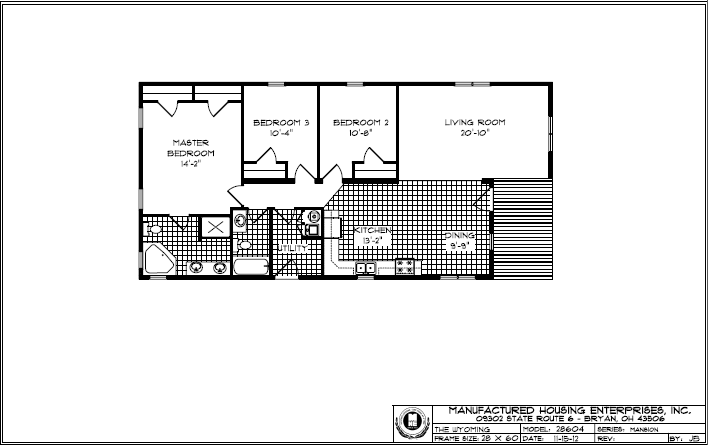
3 Bedroom 2 Bath Standard Front Porch
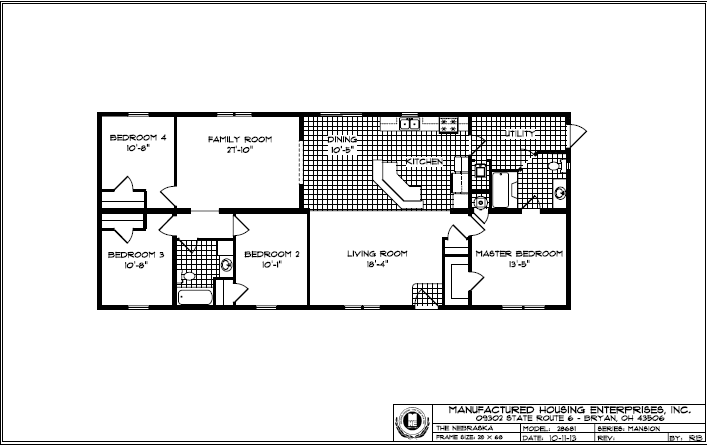
4 Bedroom 2 Bath with Family and Living Rooms
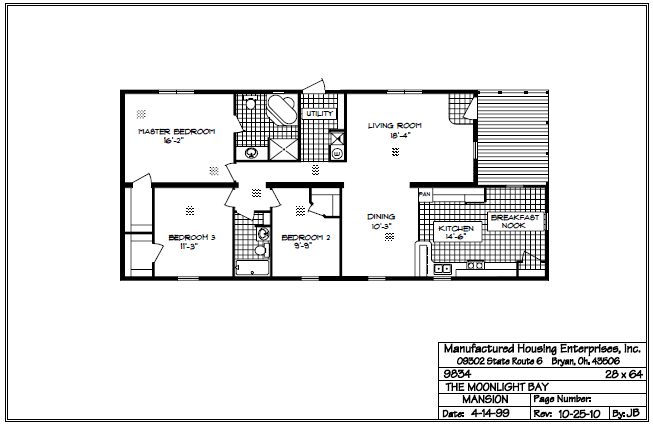
3 Bedroom 2 Bath Standard Front Porch with Breakfast Nook
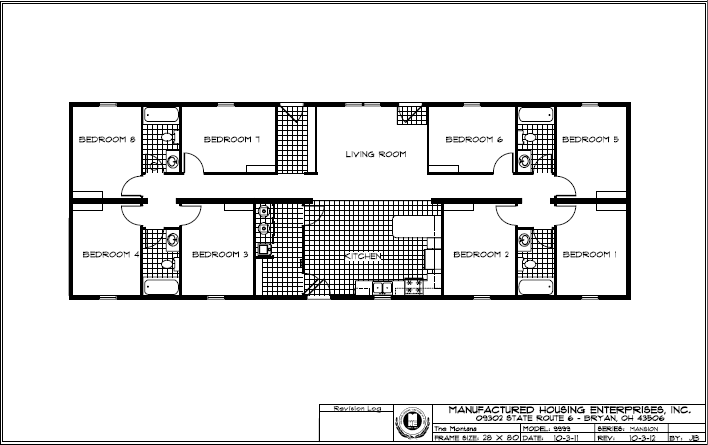
8 Bedroom 4 Bath with Mud Room
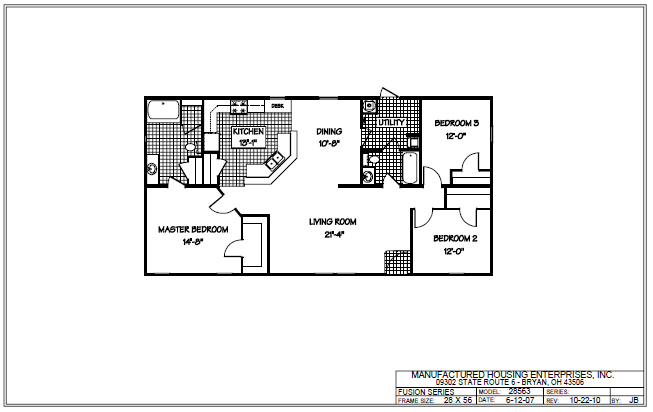
3 Bedroom 2 Bath Open kitchen Living Room with Wet Island
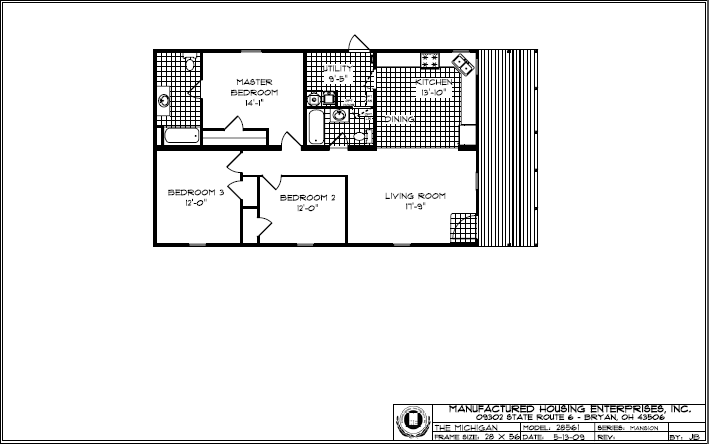
3 Bedroom 2 Bath Standard Front Porch
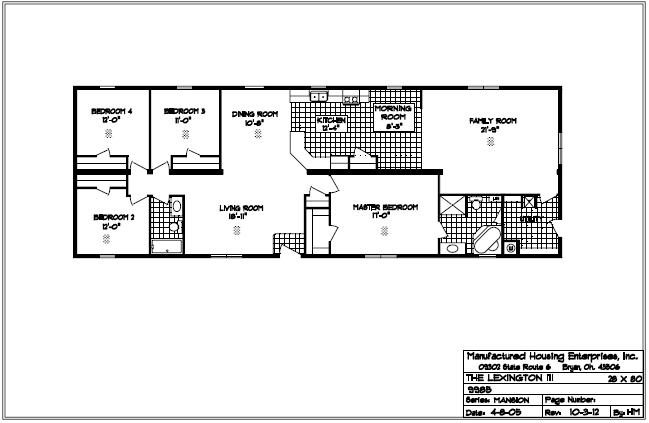
4 Bedroom 2 Bath with Family, Living and Morning Rooms
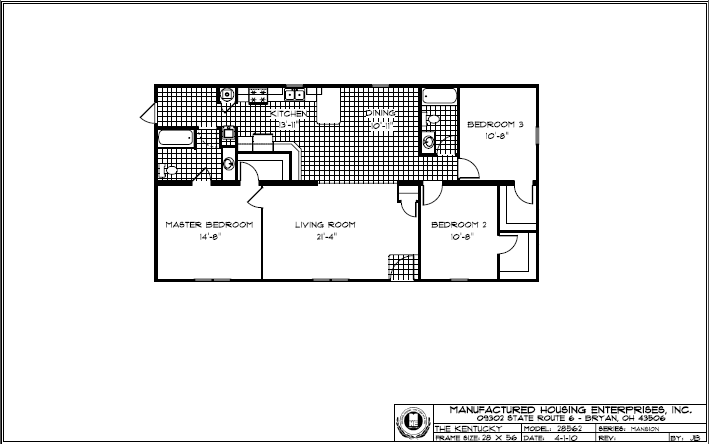
3 Bedroom 2 Bath with big walk-in closets
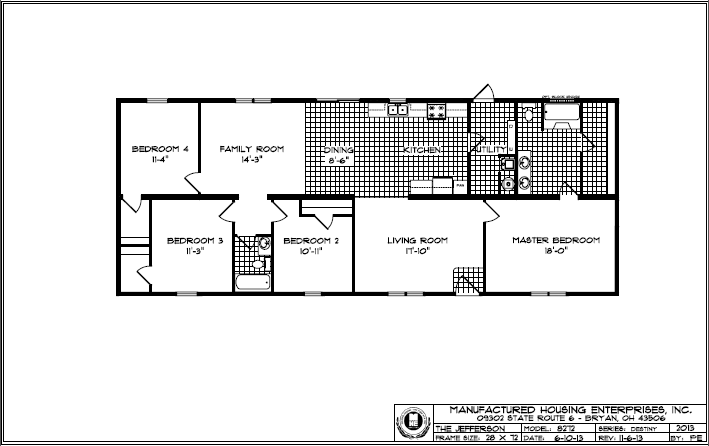
4 Bedroom 2 Bath with Family and Living Rooms
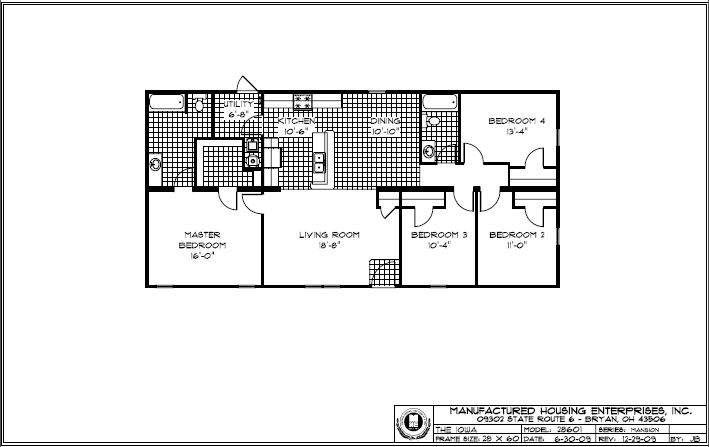
4 Bedroom 2 Bath with Wet High-back Island
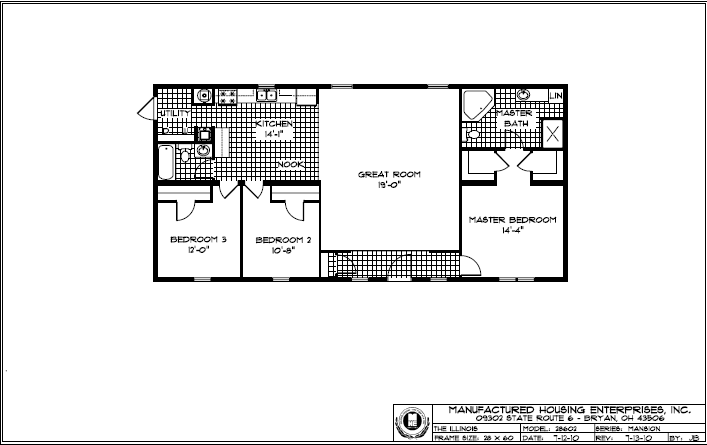
3 Bedroom 2 Bath with Great Room and Front Foyer
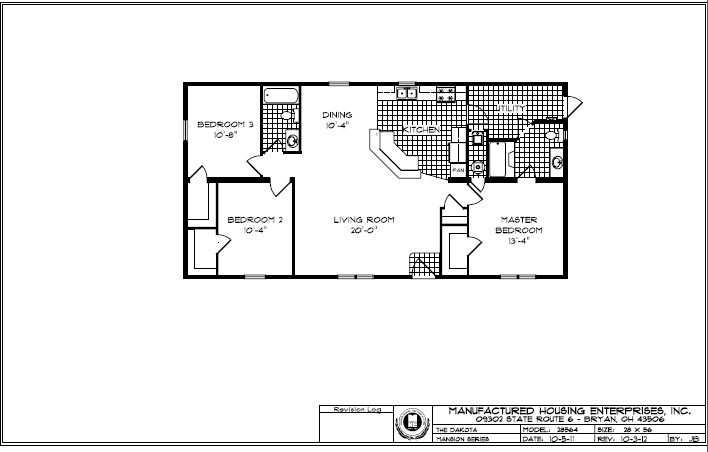
3 Bedroom 2 Bath with High-back Bar Island
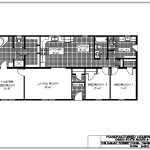
The-Walnut-Forest-28X60
Posted by Chip Horkheimer on Mar 5, 20151
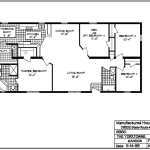
The-Yorktowne-28X60
Posted by Chip Horkheimer on Mar 6, 20152
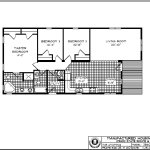
The-Wyoming-28X60
Posted by Chip Horkheimer on Mar 6, 20153
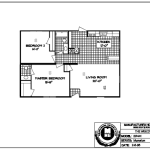
The-Wisconsin-28X44
Posted by Chip Horkheimer on Mar 6, 20154
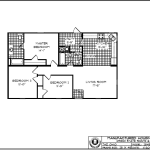
The-Ohio-28X48
Posted by Chip Horkheimer on Mar 6, 20155
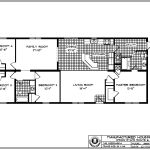
The-Nebraska-28X68
Posted by Chip Horkheimer on Mar 6, 20156
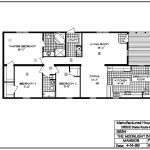
The-Moonlight-Bay-28X64
Posted by Chip Horkheimer on Mar 6, 20157
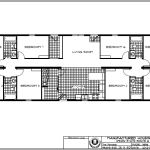
The-Montana-28X80
Posted by Chip Horkheimer on Mar 6, 20158
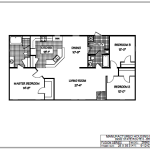
The-Missouri-28X56
Posted by Chip Horkheimer on Mar 6, 20159
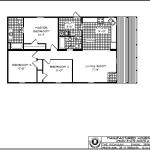
The-Michigan-28X56
Posted by Chip Horkheimer on Mar 6, 201510
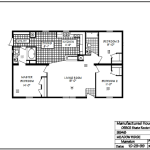
The-Meadow-Ridge-28X48
Posted by Chip Horkheimer on Mar 6, 201511
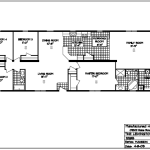
The-Lexington-28X80
Posted by Chip Horkheimer on Mar 6, 201512
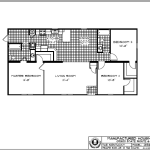
The-Kentucky-28X56
Posted by Chip Horkheimer on Mar 6, 201513
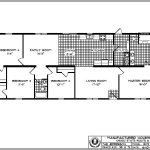
The-Jefferson-28X72
Posted by Chip Horkheimer on Mar 6, 201514
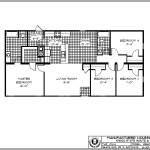
The-Iowa-28X60
Posted by Chip Horkheimer on Mar 6, 201515
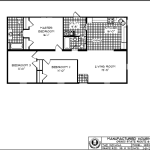
The-Indiana-28X52
Posted by Chip Horkheimer on Mar 6, 201516
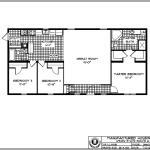
The-Illinois-28X60
Posted by Chip Horkheimer on Mar 6, 201517
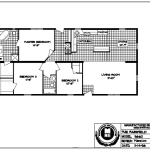
The-Fairfield-28X60
Posted by Chip Horkheimer on Mar 6, 201518
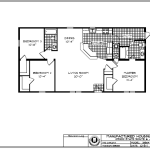
The-Dakota-28X56
Posted by Chip Horkheimer on Mar 6, 201519
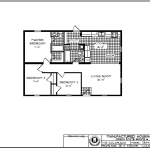
The-Colorado-28X44
Posted by Chip Horkheimer on Mar 6, 201520
MHE Sectionals Gallery
↑ return to top ↑
Skyline Sectionals Floor Plans
Clicking on the photo/floorplan will open a new window in PDF format.
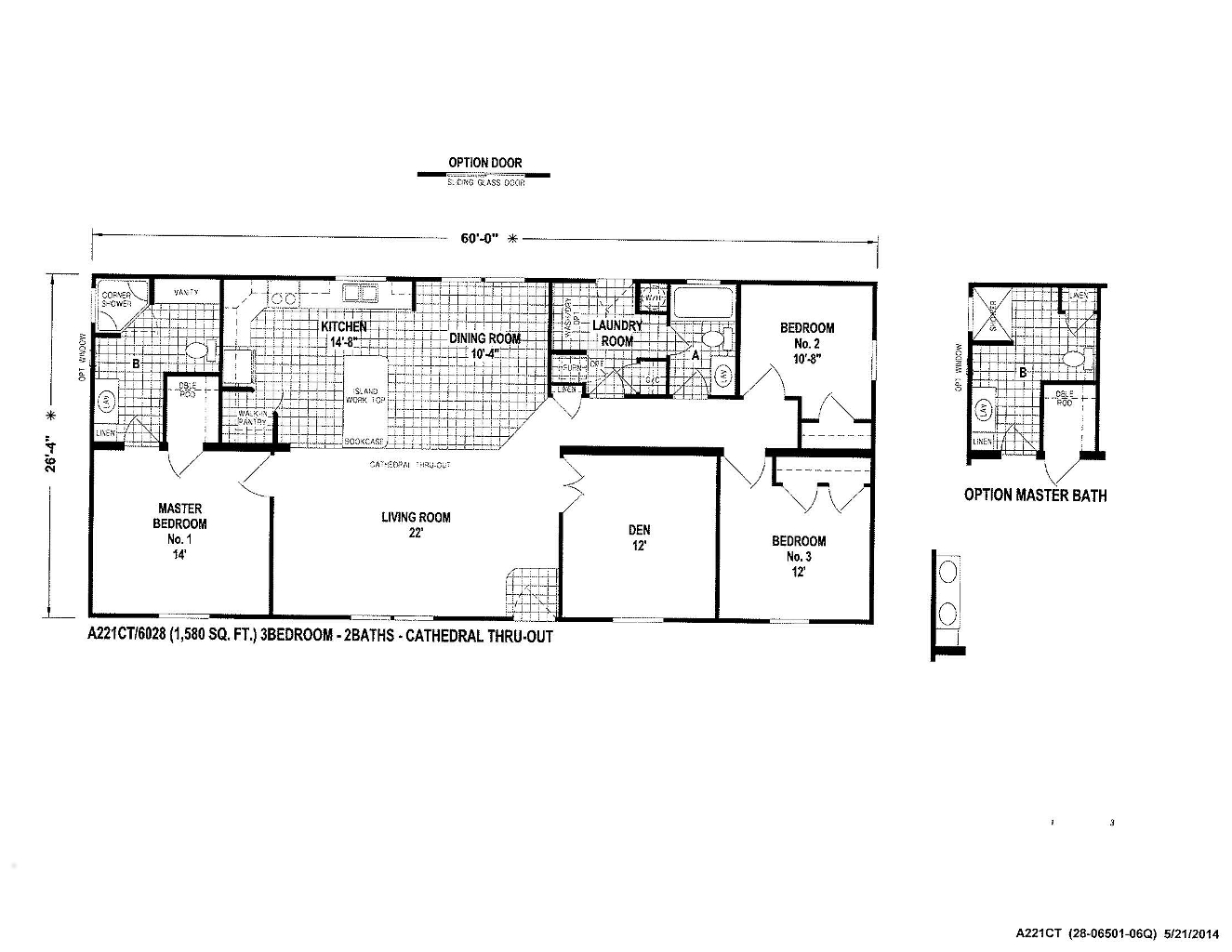
4 Bedroom or 3 Bedroom with Den 2 Bath
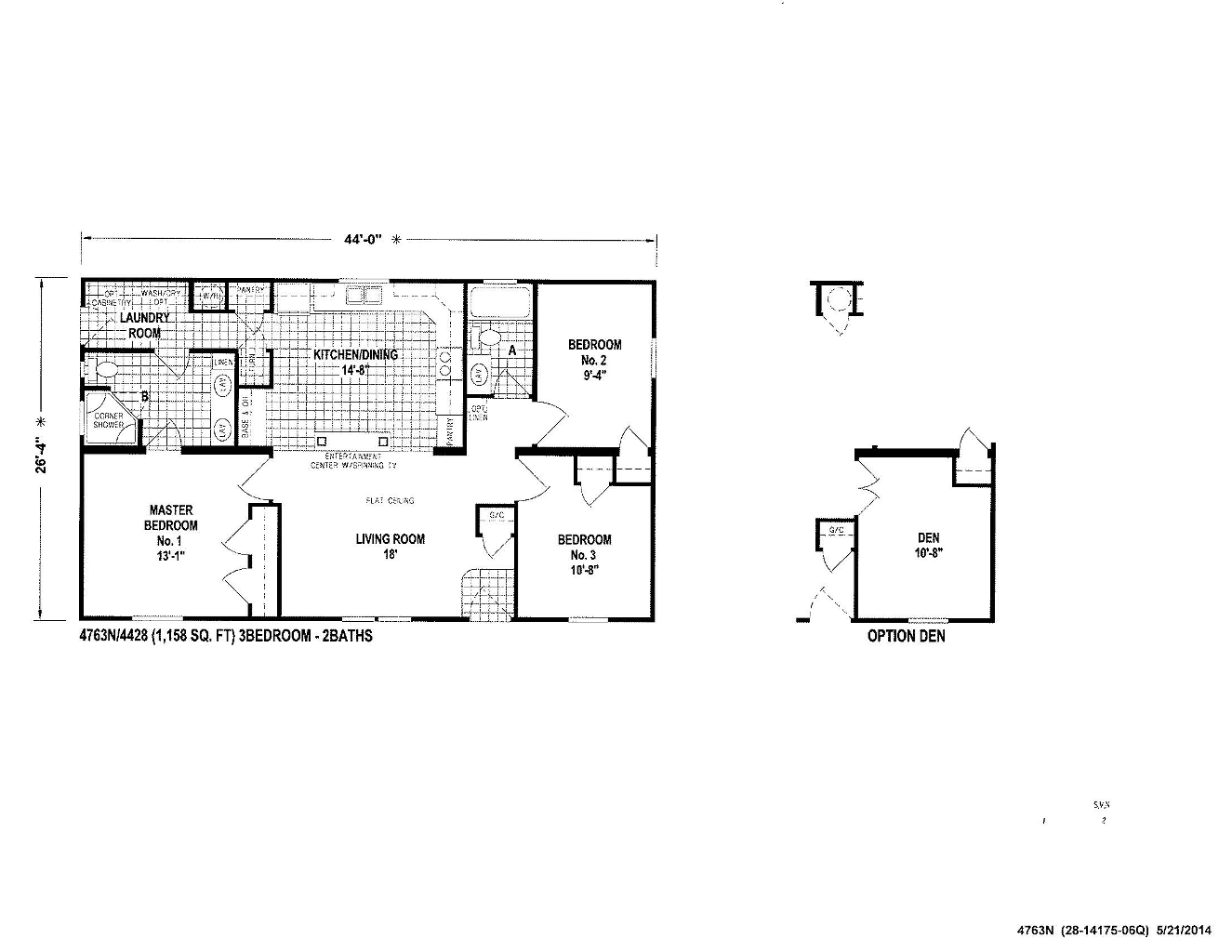
3 Bedroom 2 Bath includes free 42" LCD TV
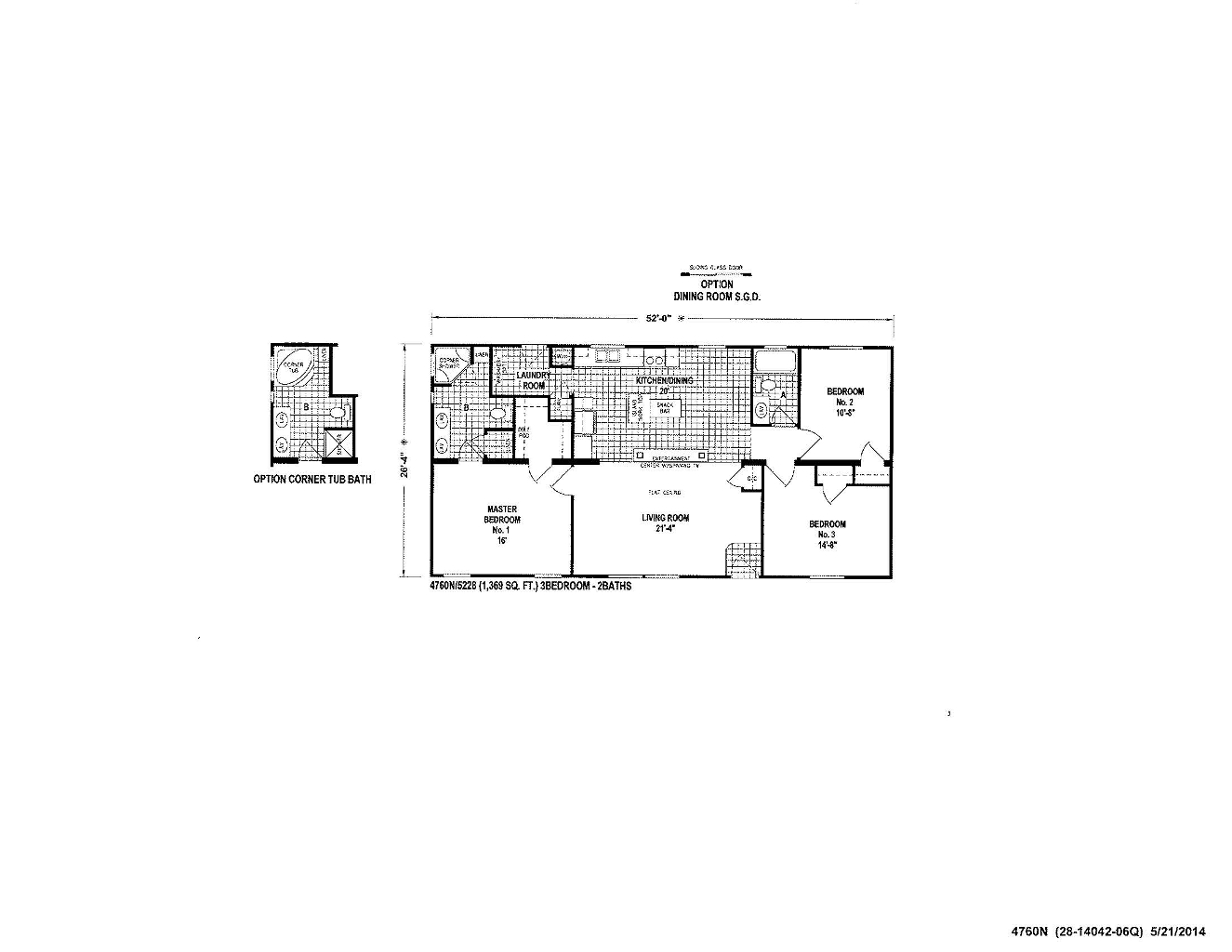
3 Bedroom 2 Bath with free 42" LCD TV
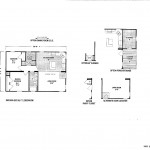
Skyline Arlington 1882
Posted by Chip Horkheimer on Mar 7, 20151
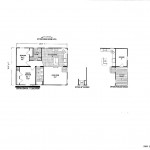
Skyline Arlington 2282
Posted by Chip Horkheimer on Mar 7, 20152
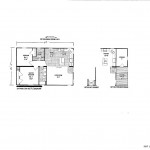
Skyline Arlington 2217
Posted by Chip Horkheimer on Mar 7, 20153
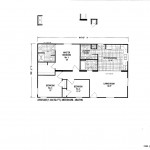
Skyline Arlington 2250
Posted by Chip Horkheimer on Mar 7, 20154
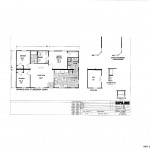
Skyline Arlington 2203
Posted by Chip Horkheimer on Mar 7, 20155
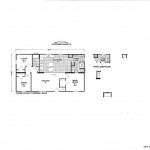
Skyline Arlington 2214
Posted by Chip Horkheimer on Mar 7, 20156
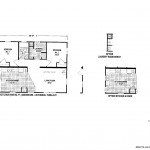
Lexington A234CT
Posted by Chip Horkheimer on Mar 7, 20157
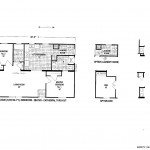
Lexington A220CTV
Posted by Chip Horkheimer on Mar 7, 20158
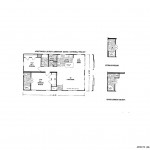
Lexington A236CTV
Posted by Chip Horkheimer on Mar 7, 20159
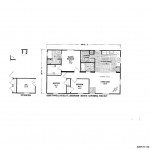
Lexington A280CTV
Posted by Chip Horkheimer on Mar 7, 201510
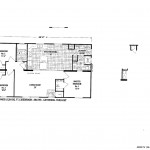
Lexington A205CTV
Posted by Chip Horkheimer on Mar 7, 201511
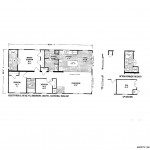
Lexington A223CTV
Posted by Chip Horkheimer on Mar 7, 201512
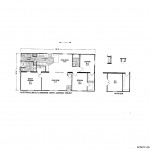
Lexington A215CTV
Posted by Chip Horkheimer on Mar 7, 201513
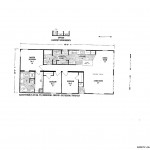
Lexington A225CTV
Posted by Chip Horkheimer on Mar 7, 201514
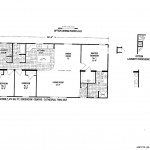
Lexington A267CTG
Posted by Chip Horkheimer on Mar 7, 201515
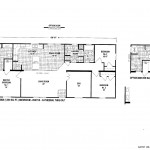
Lexington A221CT
Posted by Chip Horkheimer on Mar 7, 201516
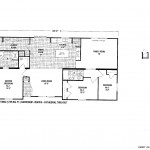
Lexington C208CT
Posted by Chip Horkheimer on Mar 7, 201517
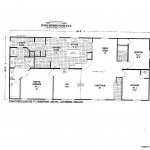
Lexington C200CTV
Posted by Chip Horkheimer on Mar 7, 201518
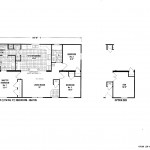
Skyliner 4763N
Posted by Chip Horkheimer on Mar 7, 201519
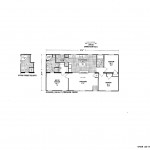
Skyliner 4760N
Posted by Chip Horkheimer on Mar 7, 201520
Skyline Sectionals Gallery
↑ return to top ↑
MHE Modular Floor Plans
Clicking on the photo/floorplan will open a new window in PDF format.

4 Bedroom 2 Bath with Wet High-back Island

3 Bedroom 2 Bath Standard Front Porch
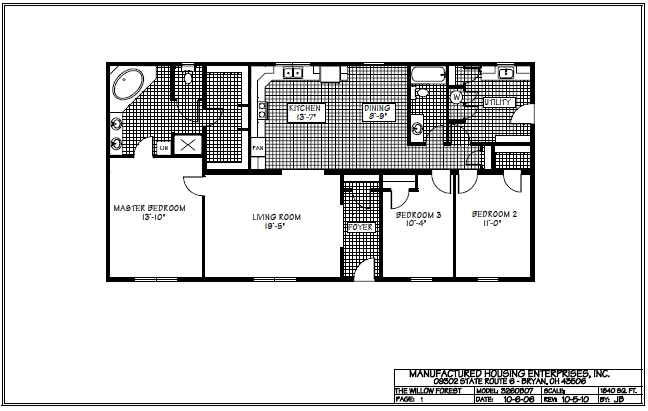
3 Bedroom 2 Bath with Master Suite and Formal Foyer

3 Bedroom 2 Bath with Master Suite
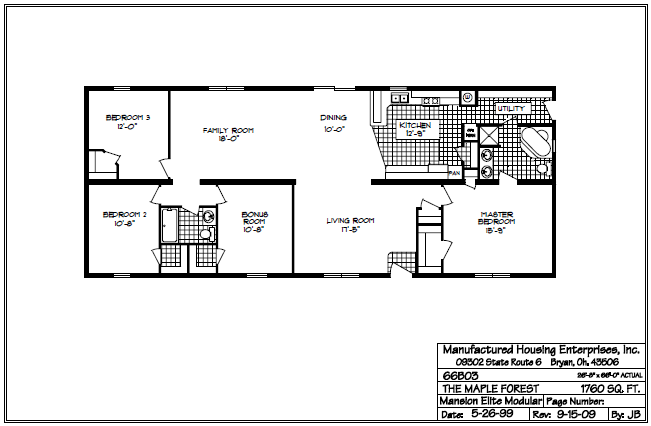
4 Bedroom 2 Bath with Family and Living Rooms
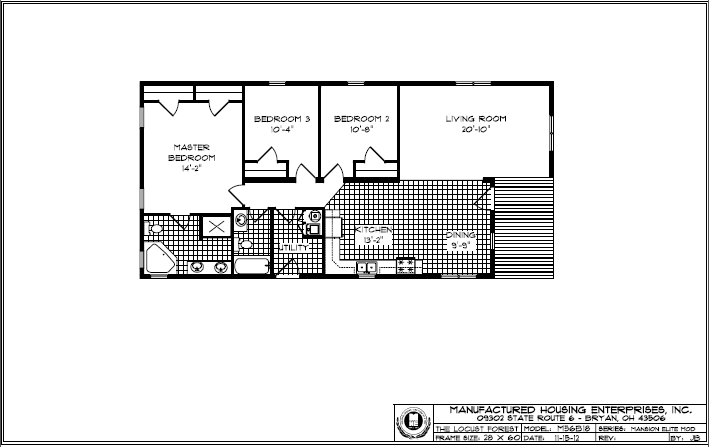
3 Bedroom 2 Bath Standard Front Porch
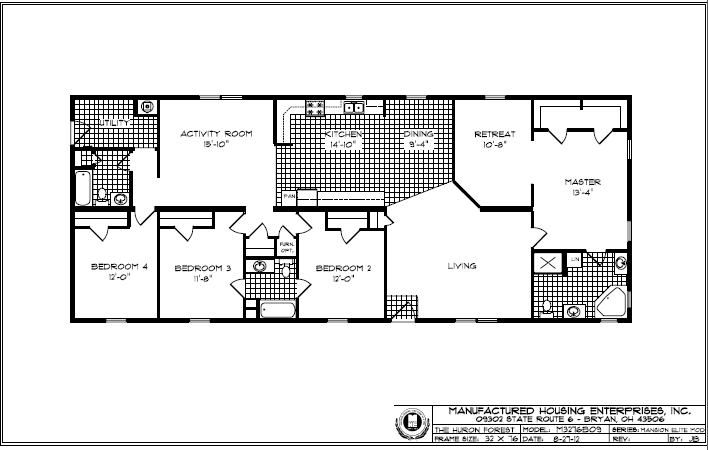
4 Bedroom 3 Bath with Family and Activity Rooms, also a Master Retreat
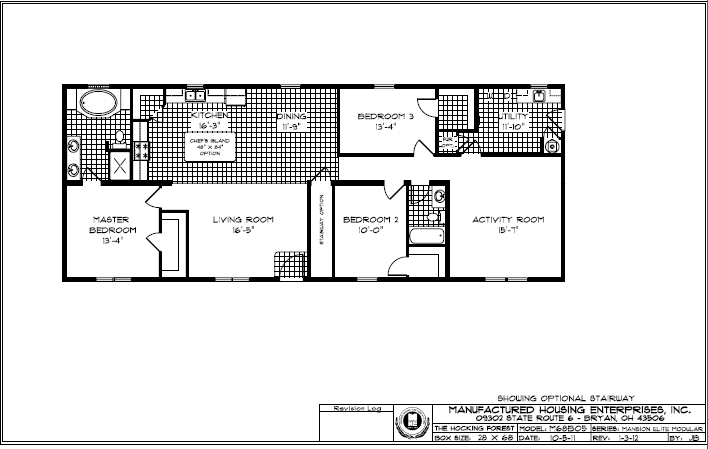
3 Bedroom 2 Bath with Living and Activity Rooms
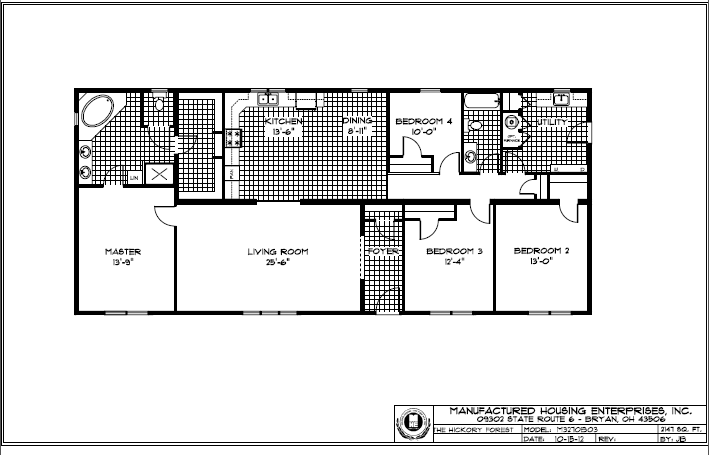
4 Bedroom 2 Bath with Master Suite
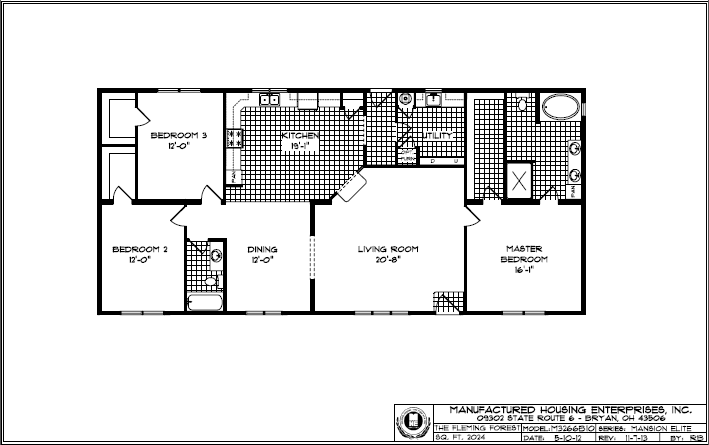
3 Bedroom 2 Bath with Great Room
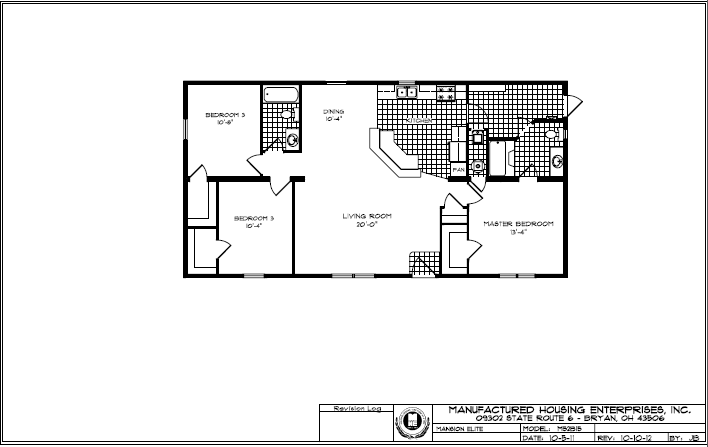
3 Bedroom 2 Bath with High-Back Island
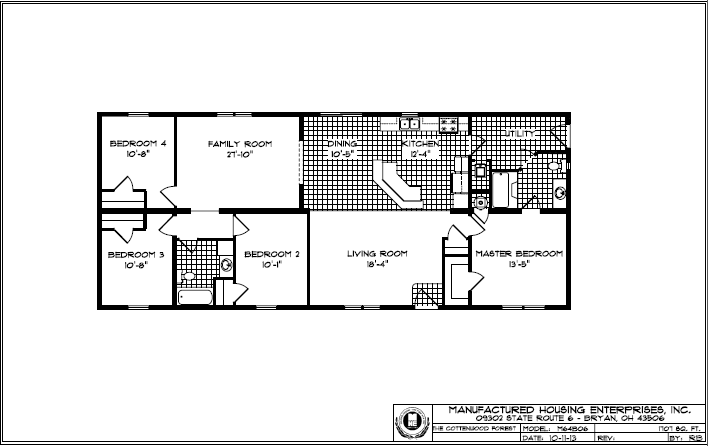
4 Bedroom 2 Bath with Family and Living Rooms
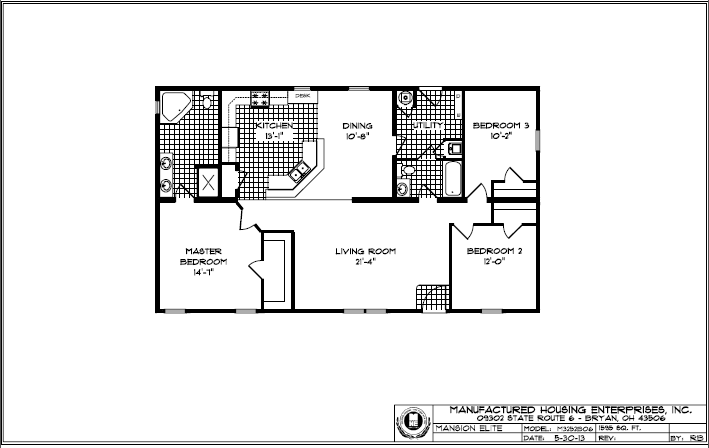
3 Bedroom 2 Bath with Wet High-Back Island

The-Iowa-28X60
Posted by Chip Horkheimer on Mar 6, 20151

The-Wyoming-28X60
Posted by Chip Horkheimer on Mar 6, 20152

The-Meadow-Ridge-28X48
Posted by Chip Horkheimer on Mar 6, 20153

The-Colorado-28X44
Posted by Chip Horkheimer on Mar 6, 20154
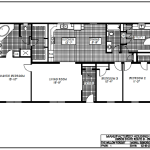
The-Willow-Forest-32X60
Posted by Chip Horkheimer on Mar 5, 20155

The-Walnut-Forest-28X60
Posted by Chip Horkheimer on Mar 5, 20156
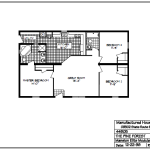
The-Pine-Forest-28X44
Posted by Chip Horkheimer on Mar 5, 20157
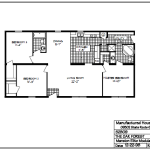
The-Oak-Forest-28X52
Posted by Chip Horkheimer on Mar 5, 20158
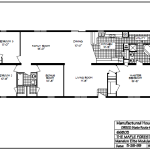
The-Maple-Forest-28X66
Posted by Chip Horkheimer on Mar 5, 20159
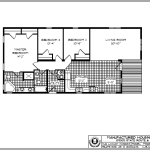
The-Locust-Forest-28X56
Posted by Chip Horkheimer on Mar 5, 201510
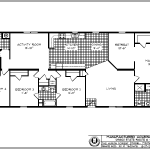
The-Huron-Forest-32X76
Posted by Chip Horkheimer on Mar 5, 201511
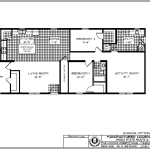
The-Hocking-Forest-28X68
Posted by Chip Horkheimer on Mar 5, 201512
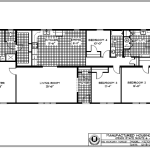
The-Hickory-Forest-32X70
Posted by Chip Horkheimer on Mar 5, 201513
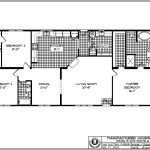
The-Fleming-Forest-32X66
Posted by Chip Horkheimer on Mar 5, 201514
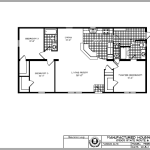
The-Dakota-Forest-28X52
Posted by Chip Horkheimer on Mar 5, 201515
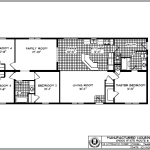
The-Cottonwood-Forest-28X64
Posted by Chip Horkheimer on Mar 5, 201516
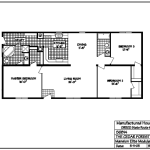
The-Cedar-Forest-28X56
Posted by Chip Horkheimer on Mar 5, 201517
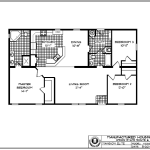
The-Birch-Forest-32X52
Posted by Chip Horkheimer on Mar 5, 201518
MHE Modular Gallery
↑ return to top ↑
Skyline Modular Floor Plans
Clicking on the photo/floorplan will open a new window in PDF format.

4 Bedroom or 3 Bedroom with Den 2 Bath

3 Bedroom 2 Bath includes free 42" LCD TV

3 Bedroom 2 Bath with free 42" LCD TV
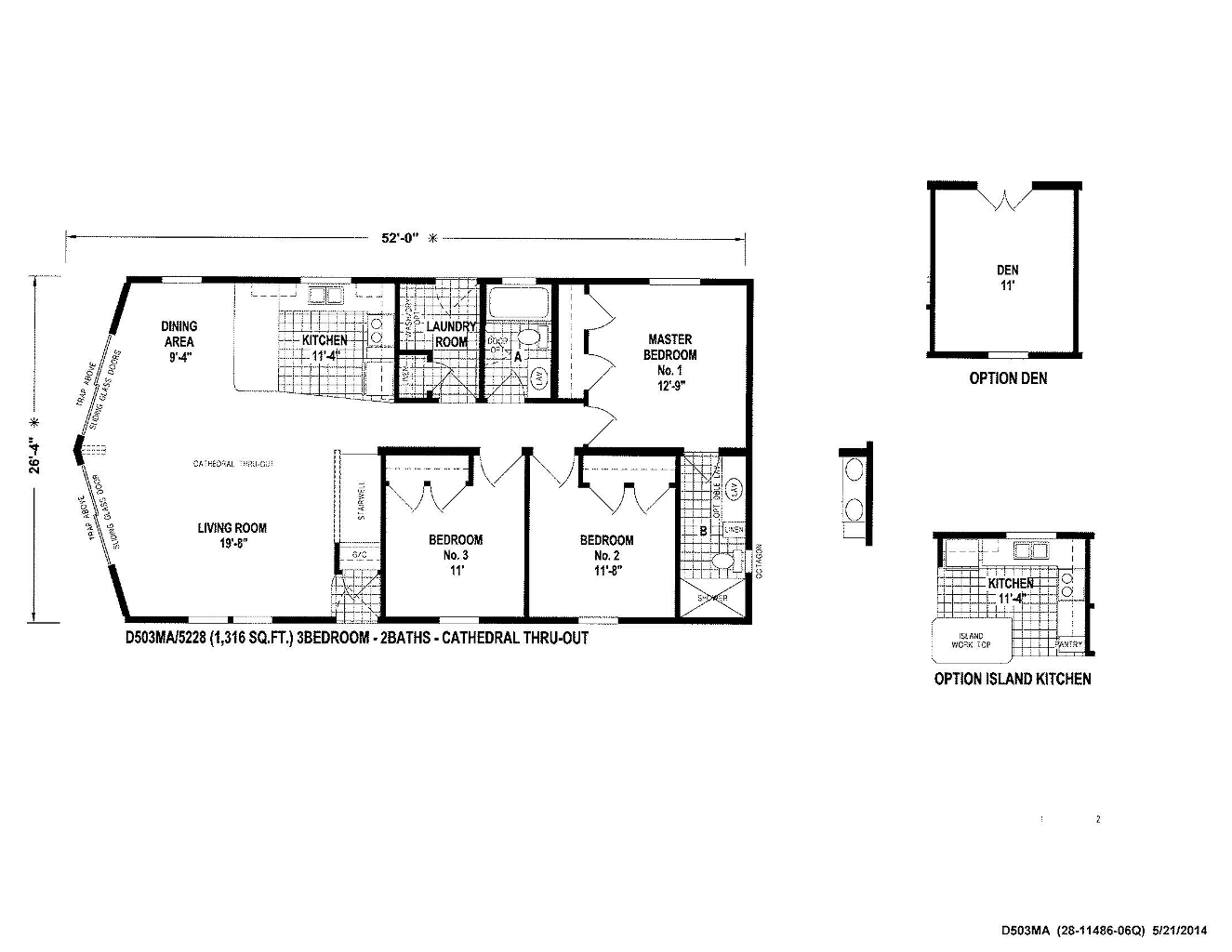
3 Bedroom 2 Bath with Prow Front
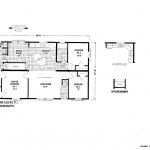
Hillcrest C605MA
Posted by Chip Horkheimer on Mar 7, 20151
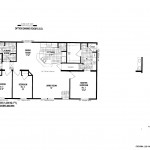
Hillcrest C621MA
Posted by Chip Horkheimer on Mar 7, 20152
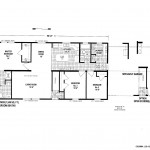
Hillcrest C620MG
Posted by Chip Horkheimer on Mar 7, 20153
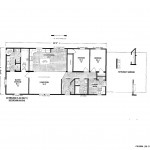
Hillcrest C615MA
Posted by Chip Horkheimer on Mar 7, 20154
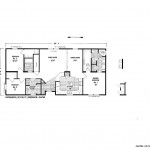
Hillcrest C647MA
Posted by Chip Horkheimer on Mar 7, 20155

Lexington A234CT
Posted by Chip Horkheimer on Mar 7, 20156

Lexington A220CTV
Posted by Chip Horkheimer on Mar 7, 20157

Lexington A236CTV
Posted by Chip Horkheimer on Mar 7, 20158

Lexington A280CTV
Posted by Chip Horkheimer on Mar 7, 20159

Lexington A205CTV
Posted by Chip Horkheimer on Mar 7, 201510

Lexington A223CTV
Posted by Chip Horkheimer on Mar 7, 201511

Lexington A215CTV
Posted by Chip Horkheimer on Mar 7, 201512

Lexington A225CTV
Posted by Chip Horkheimer on Mar 7, 201513

Lexington A267CTG
Posted by Chip Horkheimer on Mar 7, 201514

Lexington A221CT
Posted by Chip Horkheimer on Mar 7, 201515

Lexington C208CT
Posted by Chip Horkheimer on Mar 7, 201516

Lexington C200CTV
Posted by Chip Horkheimer on Mar 7, 201517

Skyliner 4763N
Posted by Chip Horkheimer on Mar 7, 201518

Skyliner 4760N
Posted by Chip Horkheimer on Mar 7, 201519
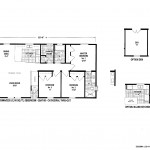
Wood Manor D503MA
Posted by Chip Horkheimer on Mar 7, 201520
Skyline Modular Gallery
↑ return to top ↑








































