Gallery
Floor Plans
Clicking on the photo/floorplan will open a new window in PDF format.
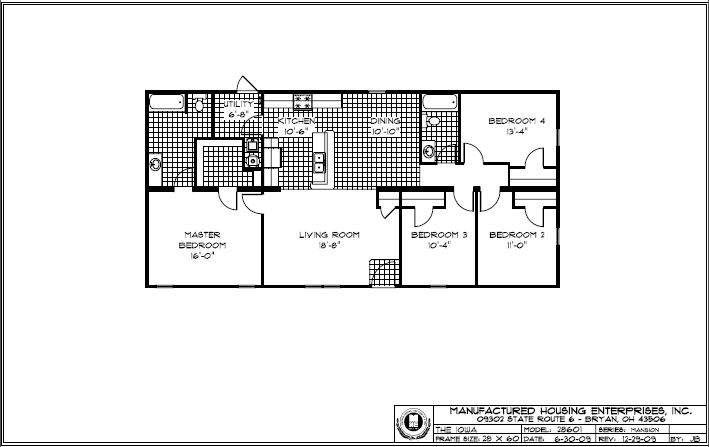
4 Bedroom 2 Bath with Wet High-back Island
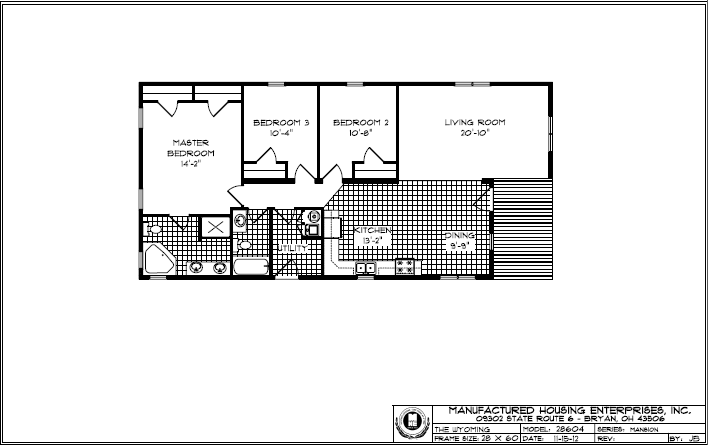
3 Bedroom 2 Bath Standard Front Porch
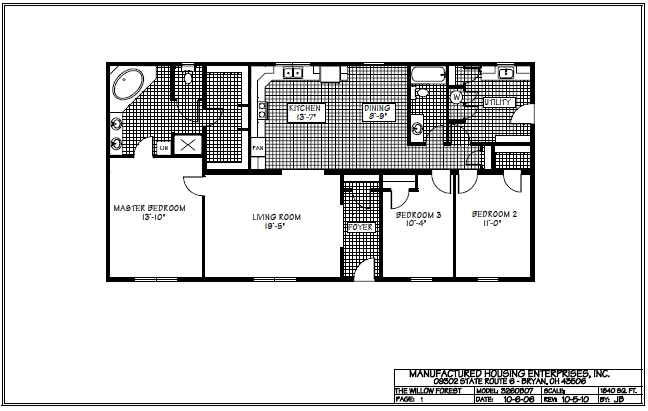
3 Bedroom 2 Bath with Master Suite and Formal Foyer
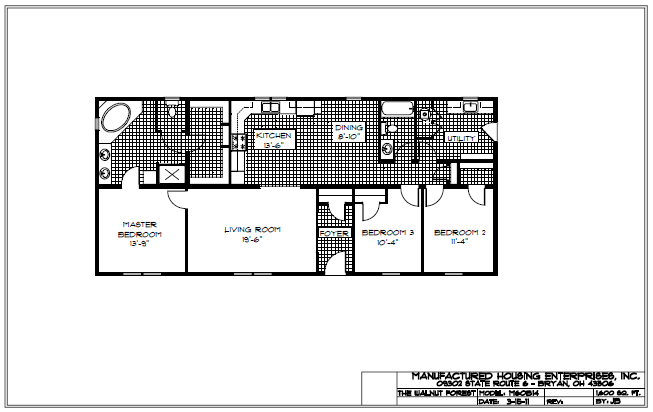
3 Bedroom 2 Bath with Master Suite
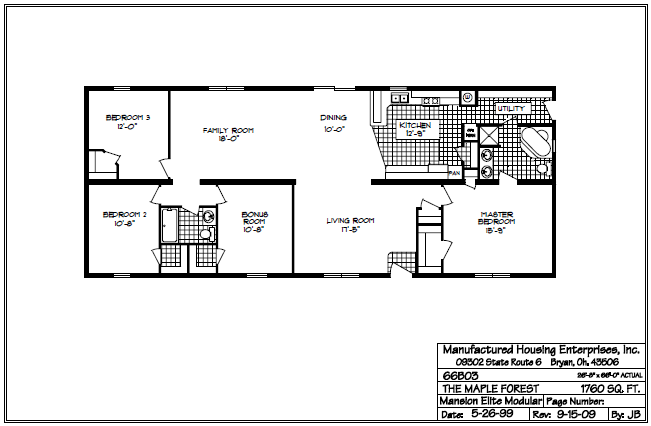
4 Bedroom 2 Bath with Family and Living Rooms
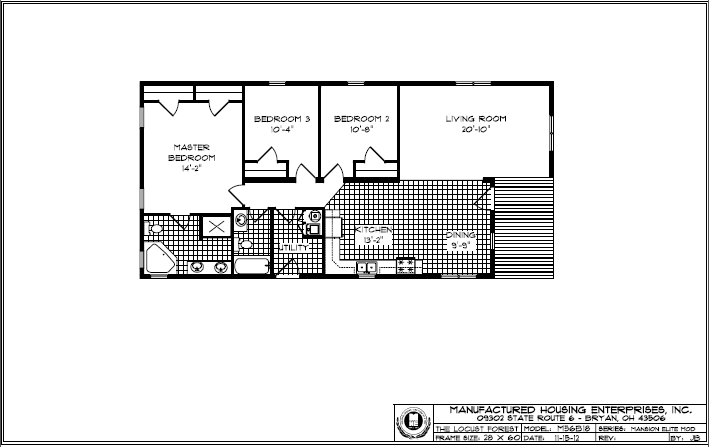
3 Bedroom 2 Bath Standard Front Porch
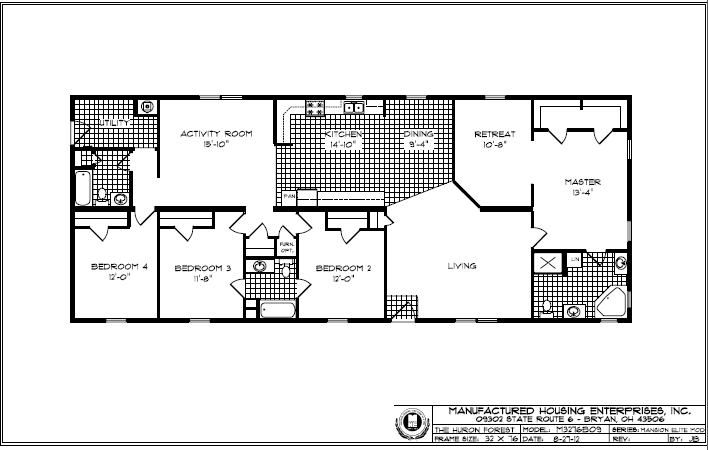
4 Bedroom 3 Bath with Family and Activity Rooms, also a Master Retreat
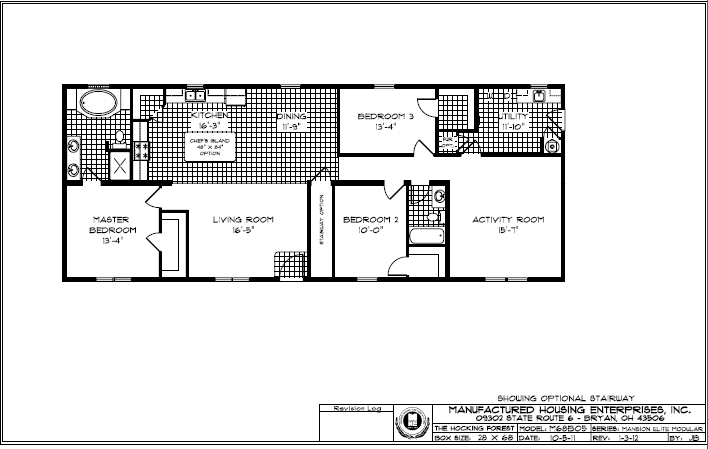
3 Bedroom 2 Bath with Living and Activity Rooms
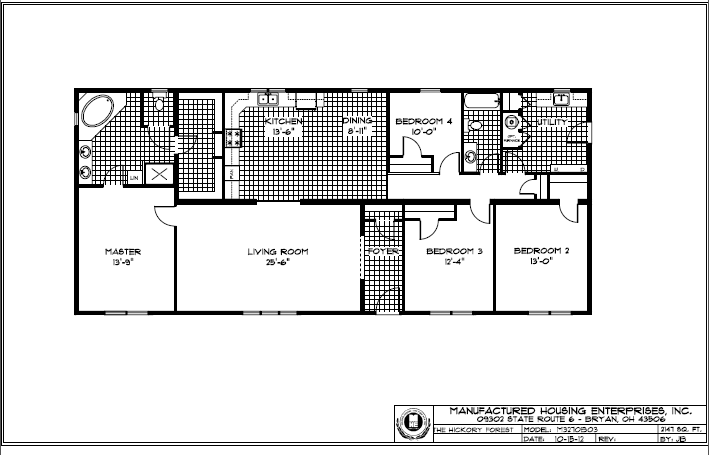
4 Bedroom 2 Bath with Master Suite
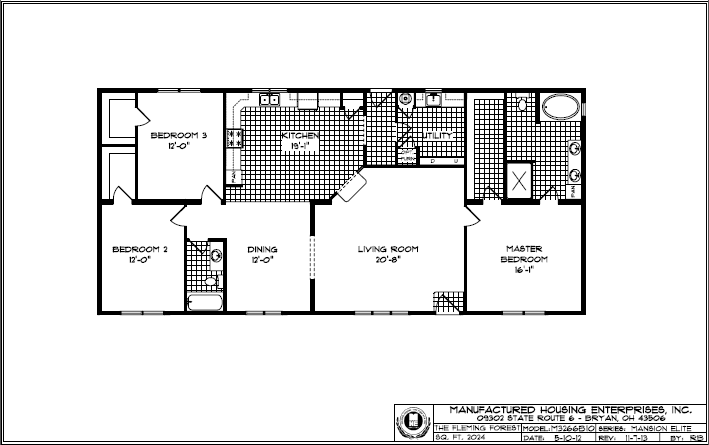
3 Bedroom 2 Bath with Great Room
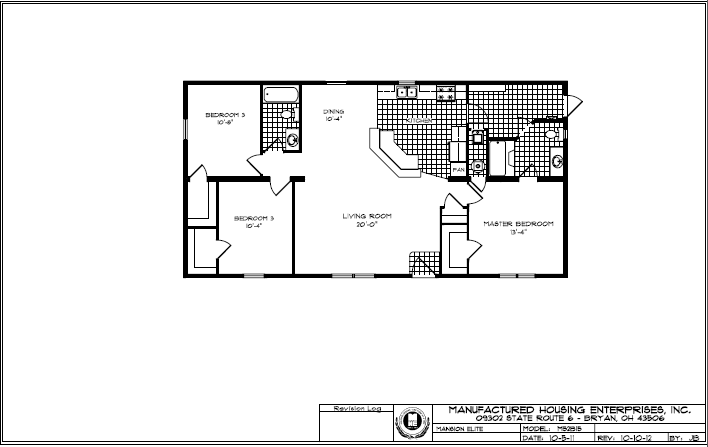
3 Bedroom 2 Bath with High-Back Island
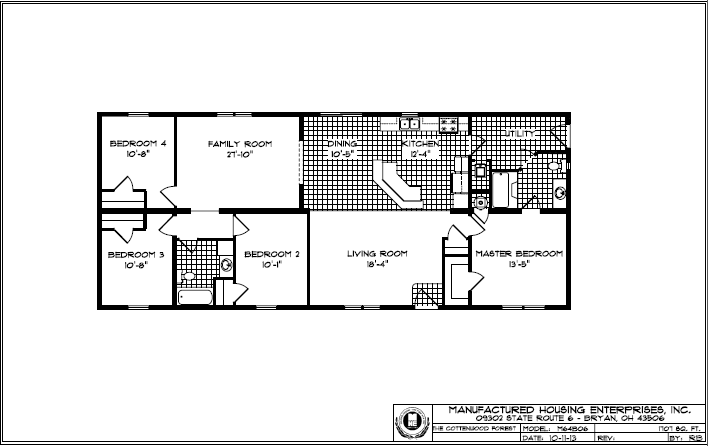
4 Bedroom 2 Bath with Family and Living Rooms
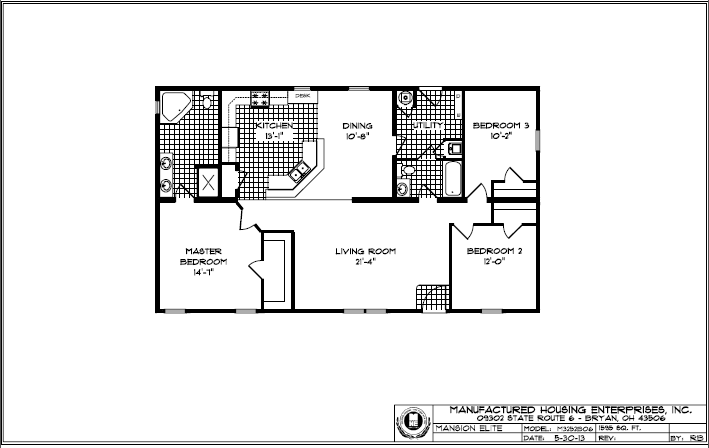
3 Bedroom 2 Bath with Wet High-Back Island
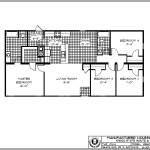
The-Iowa-28X60
Posted by Chip Horkheimer on Mar 6, 20151
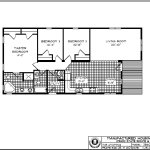
The-Wyoming-28X60
Posted by Chip Horkheimer on Mar 6, 20152
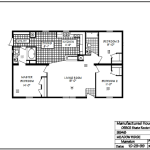
The-Meadow-Ridge-28X48
Posted by Chip Horkheimer on Mar 6, 20153
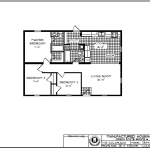
The-Colorado-28X44
Posted by Chip Horkheimer on Mar 6, 20154
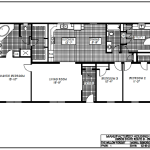
The-Willow-Forest-32X60
Posted by Chip Horkheimer on Mar 5, 20155
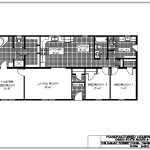
The-Walnut-Forest-28X60
Posted by Chip Horkheimer on Mar 5, 20156
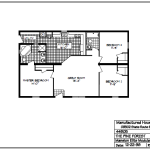
The-Pine-Forest-28X44
Posted by Chip Horkheimer on Mar 5, 20157
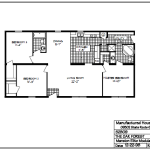
The-Oak-Forest-28X52
Posted by Chip Horkheimer on Mar 5, 20158
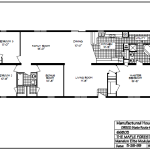
The-Maple-Forest-28X66
Posted by Chip Horkheimer on Mar 5, 20159
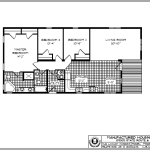
The-Locust-Forest-28X56
Posted by Chip Horkheimer on Mar 5, 201510
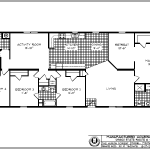
The-Huron-Forest-32X76
Posted by Chip Horkheimer on Mar 5, 201511
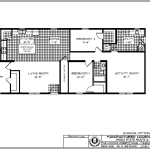
The-Hocking-Forest-28X68
Posted by Chip Horkheimer on Mar 5, 201512
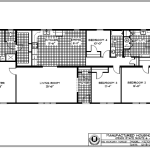
The-Hickory-Forest-32X70
Posted by Chip Horkheimer on Mar 5, 201513
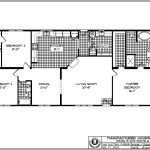
The-Fleming-Forest-32X66
Posted by Chip Horkheimer on Mar 5, 201514
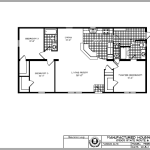
The-Dakota-Forest-28X52
Posted by Chip Horkheimer on Mar 5, 201515
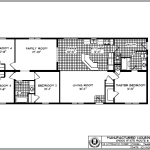
The-Cottonwood-Forest-28X64
Posted by Chip Horkheimer on Mar 5, 201516
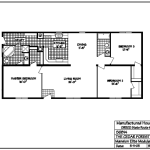
The-Cedar-Forest-28X56
Posted by Chip Horkheimer on Mar 5, 201517
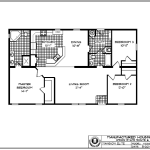
The-Birch-Forest-32X52
Posted by Chip Horkheimer on Mar 5, 201518