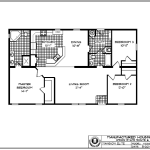Manufactured Housing Enterprises, Inc., is Ohio’s largest home builder. As a leader in construction innovation for over 49 years, MHE Inc. continues to raise the bar, constantly updating our processes in order to provide the best value in housing. We accredit our success byunderstanding the customers needs and having the flexibility to accommodate them. At MHE, we build dreams, one home at a time.
MHE Single Wide
Galleries
- The Yorktowne
Floor Plans
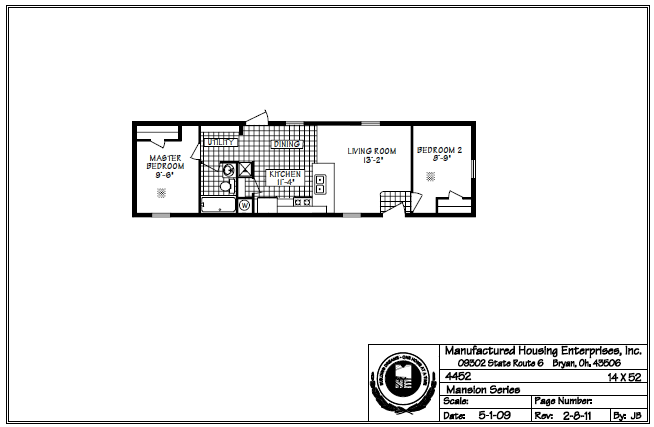
4452-14X52
2 Bedroom 1 Bath Center Kitchen with Breakfast Bar
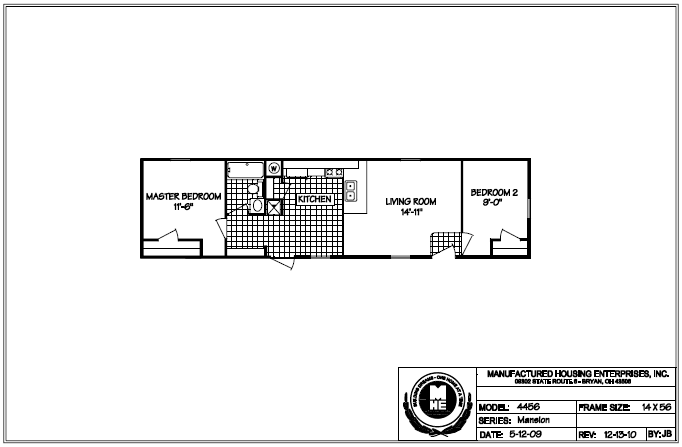
4456-14X56
2 Bedroom 1 Bath Center Kitchen with Breakfast Bar
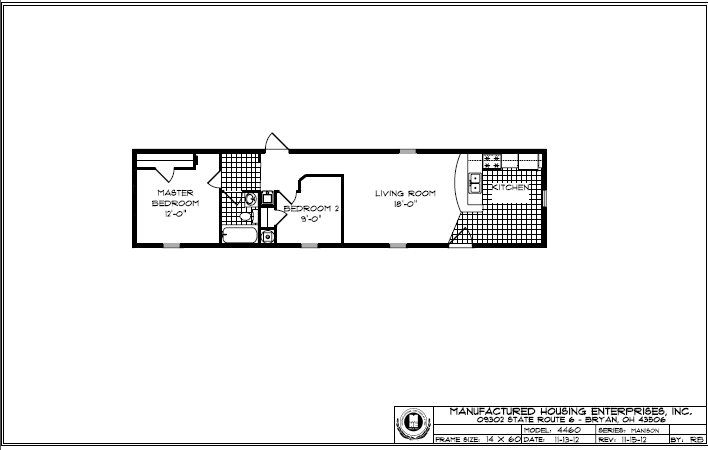
4460-14X60
2 Bedroom 1 Bath Front Kitchen with Bar
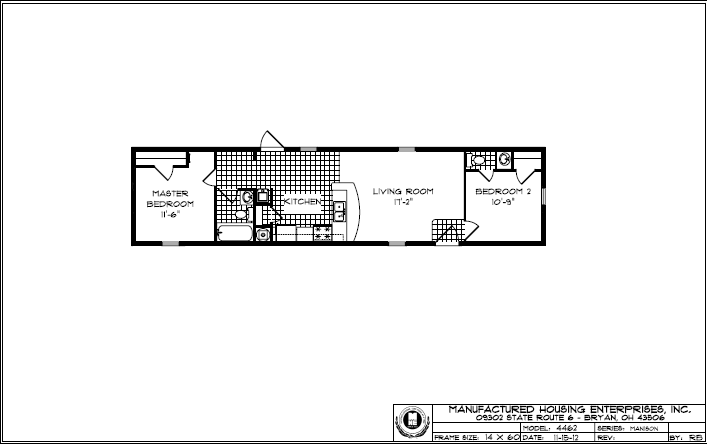
4462-14X60
2 Bedroom 1 1/2 Bath Center Kitchen with Bar
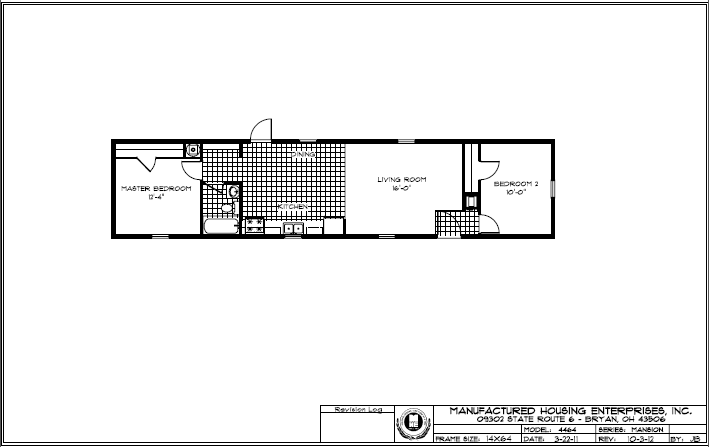
4464-14X64
2 Bedroom 1 Bath Open Kitchen Living Room
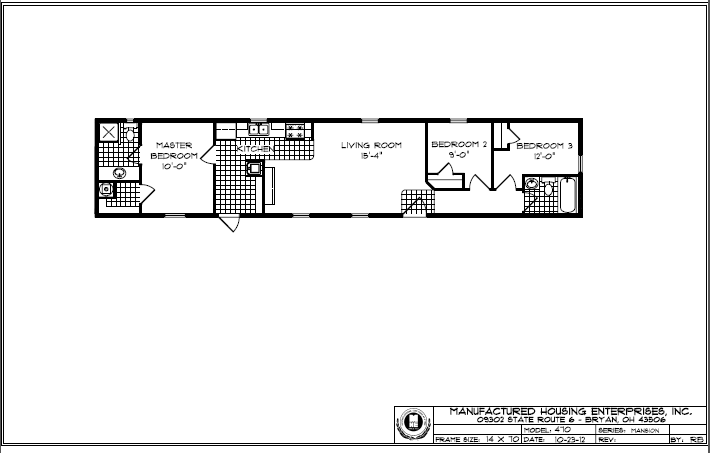
470-14X70
3 Bedroom 2 Bath Open Kitchen Living Room with mudroom
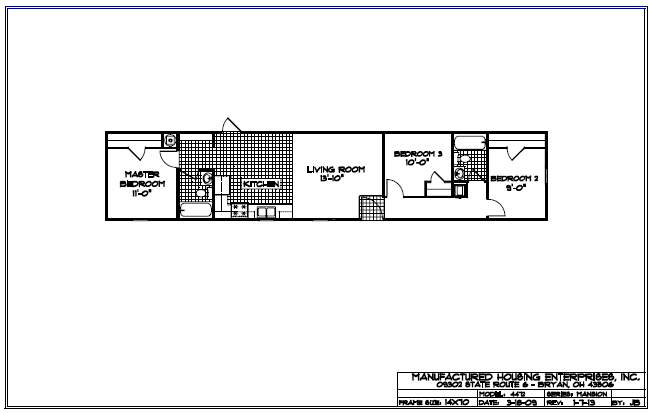
4472-14X70
3 Bedroom 2 Bath Center Kitchen Open to Living Room
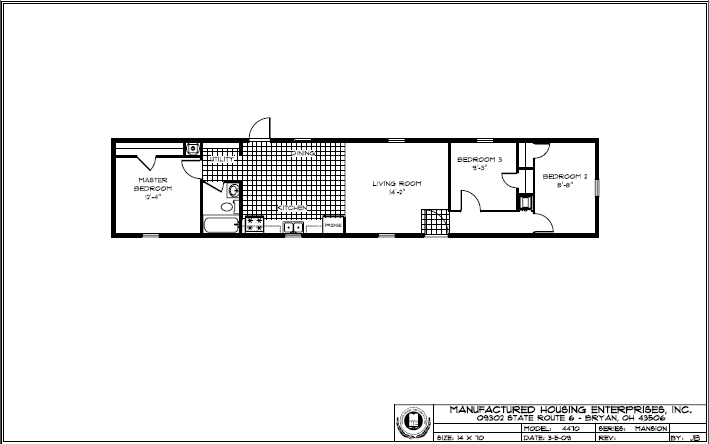
4470-14X70
3 Bedroom 1 Bath Open Kitchen Living Room
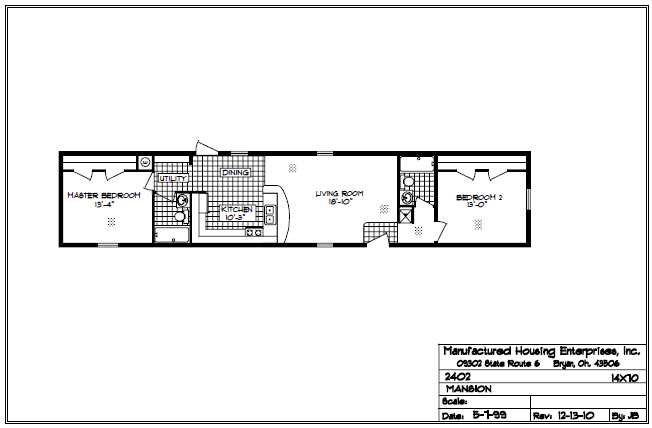
2402-14X70
2 Bedroom 2 Bath Center Kitchen with Bar
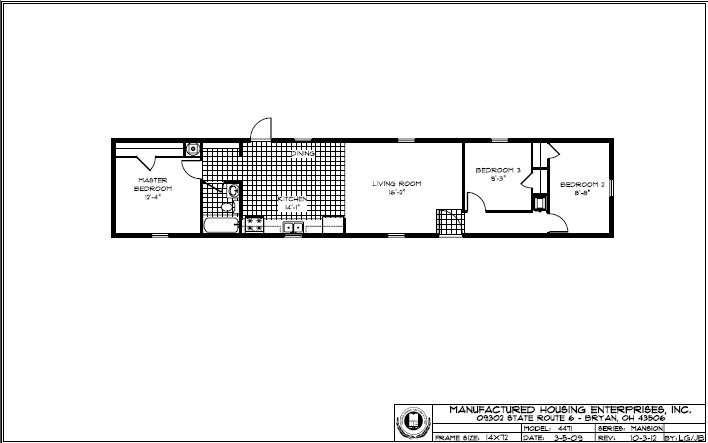
4471-14X72
3 Bedroom 1 Bath Center Kitchen
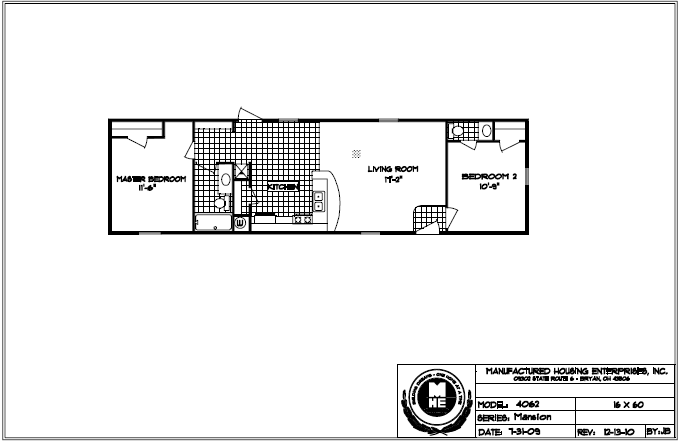
4062-16X60
2 Bedroom 1 1/2 Bath Center Kitchen with Bar
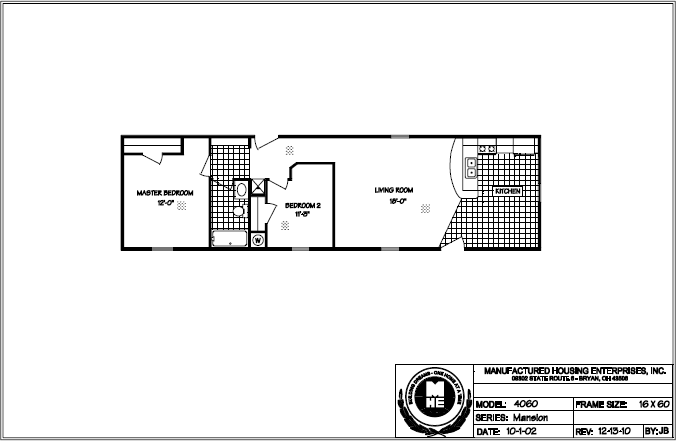
4060-16X60
2 Bedroom 1 Bath Front Kitchen
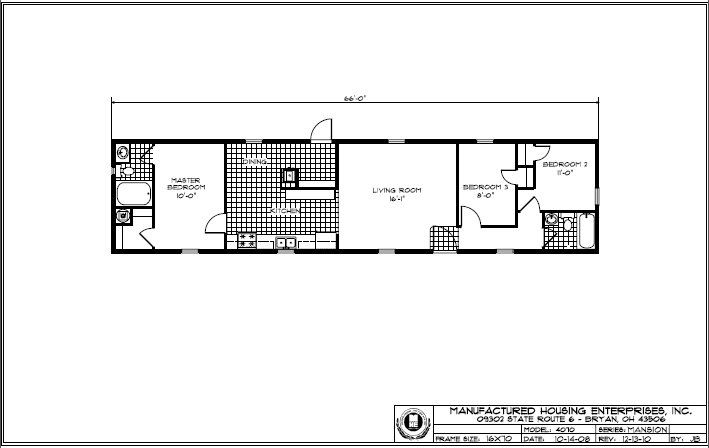
4070-16X70
3 Bedroom 2 Bath Galley Kitchen with Mud Room
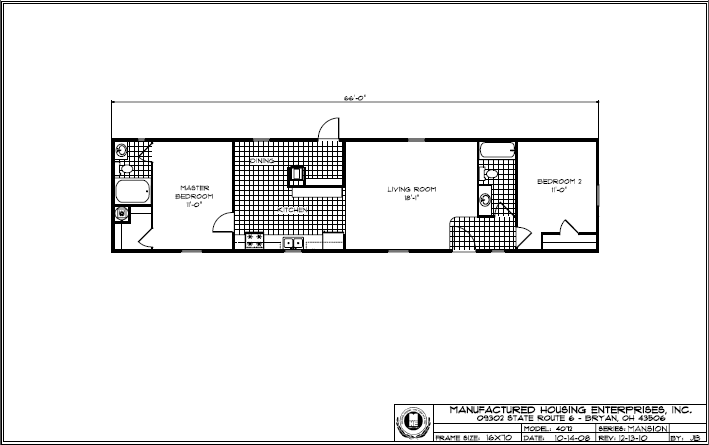
4072-16X70
2 Bedroom 2 Bath Galley Kitchen with Mud Room
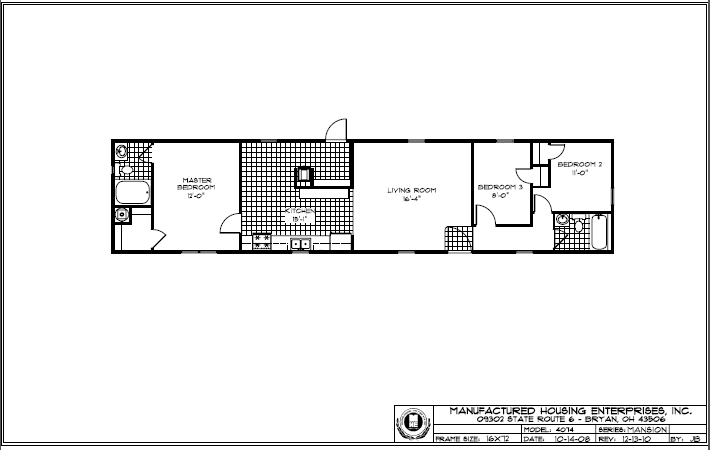
4074-16X72
3 Bedroom 2 Bath Galley Kitchen with Mud Room
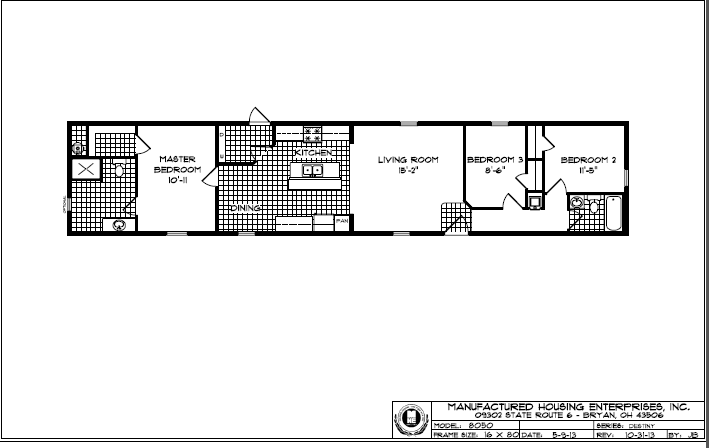
8050-16X80
3 Bedroom 2 Bath Galley Kitchen with Mud Room
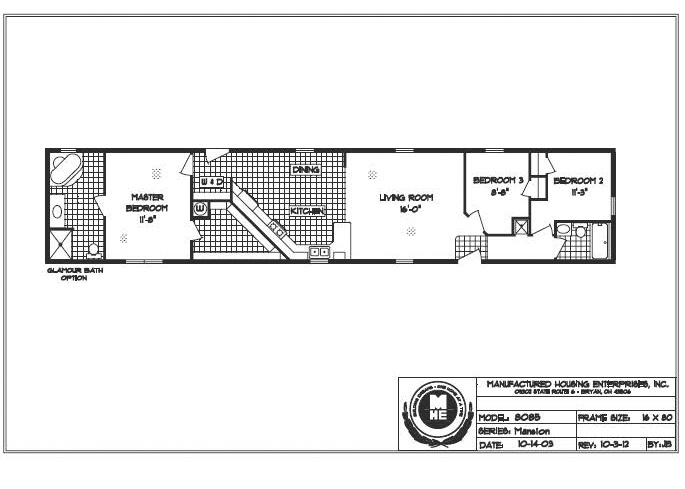
8085-16X80
3 Bedroom 2 Bath Center Kitchen with Breakfast Bar
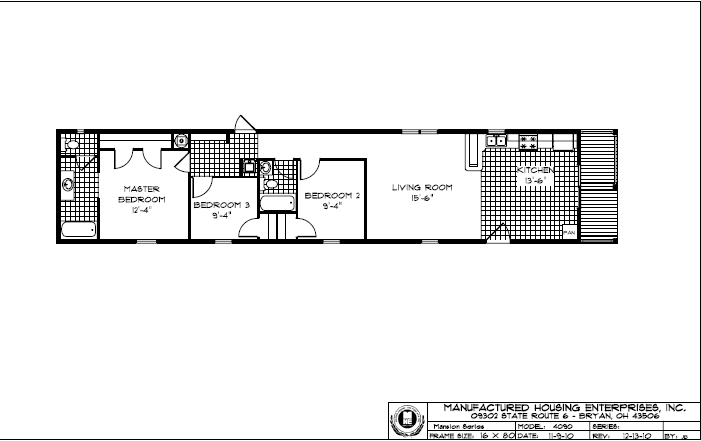
4090-16X80
3 Bedroom 2 Bath Standard Front Porch
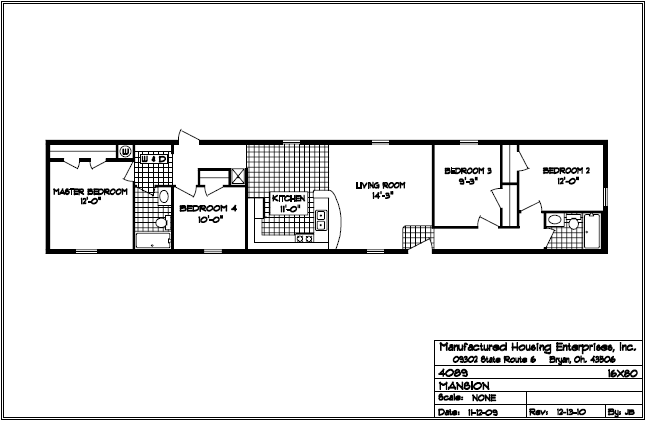
4089-16X80
4 Bedroom 2 Bath Center Kitchen with Bar
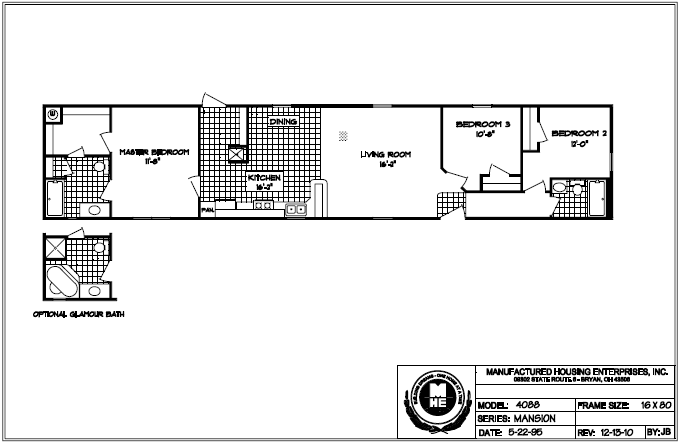
4088-16X80
3 Bedroom 2 Bath Center Kitchen with Mud Room
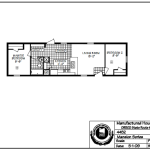
4452-14X52
Posted by Chip Horkheimer on Mar 6, 20151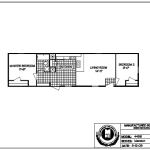
4456-14X56
Posted by Chip Horkheimer on Mar 6, 20152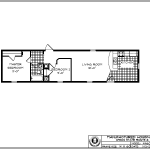
4460-14X60
Posted by Chip Horkheimer on Mar 6, 20153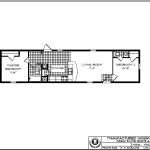
4462-14X60
Posted by Chip Horkheimer on Mar 6, 20154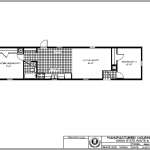
4464-14X64
Posted by Chip Horkheimer on Mar 6, 20155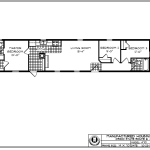
470-14X70
Posted by Chip Horkheimer on Mar 6, 20156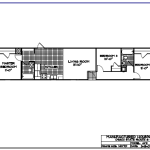
4472-14X70
Posted by Chip Horkheimer on Mar 6, 20157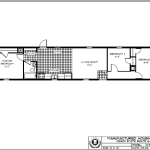
4470-14X70
Posted by Chip Horkheimer on Mar 6, 20158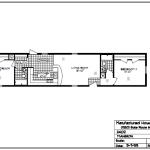
2402-14X70
Posted by Chip Horkheimer on Mar 6, 20159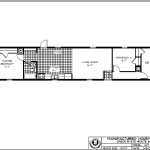
4471-14X72
Posted by Chip Horkheimer on Mar 6, 201510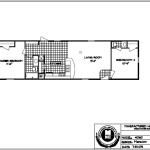
4062-16X60
Posted by Chip Horkheimer on Mar 6, 201511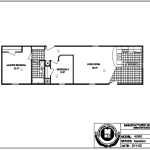
4060-16X60
Posted by Chip Horkheimer on Mar 6, 201512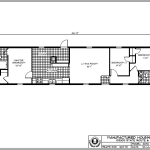
4070-16X70
Posted by Chip Horkheimer on Mar 6, 201513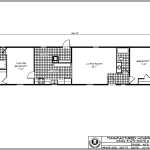
4072-16X70
Posted by Chip Horkheimer on Mar 6, 201514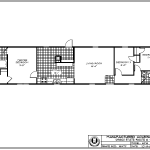
4074-16X72
Posted by Chip Horkheimer on Mar 6, 201515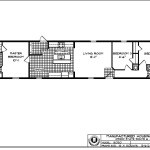
8050-16X80
Posted by Chip Horkheimer on Mar 6, 201516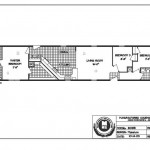
8085-16X80
Posted by Chip Horkheimer on Mar 7, 201517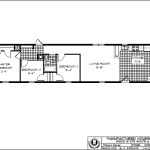
4090-16X80
Posted by Chip Horkheimer on Mar 6, 201518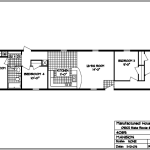
4089-16X80
Posted by Chip Horkheimer on Mar 6, 201519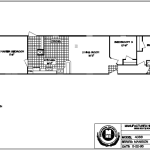
4088-16X80
Posted by Chip Horkheimer on Mar 6, 201520
MHE Sectionals & Modulars
Galleries
- Tester
Floor Plans
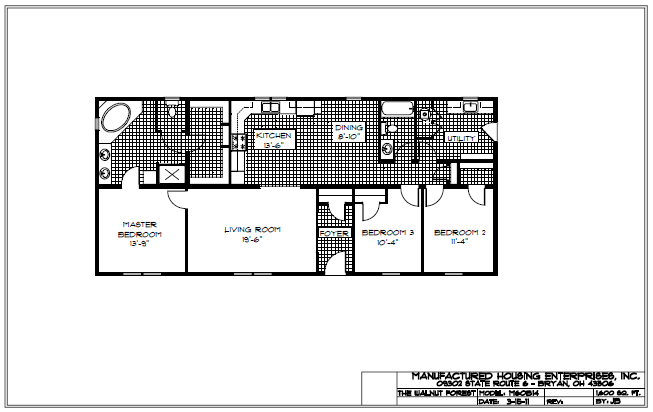
The-Walnut-Forest-28X60
3 Bedroom 2 Bath with Master Suite
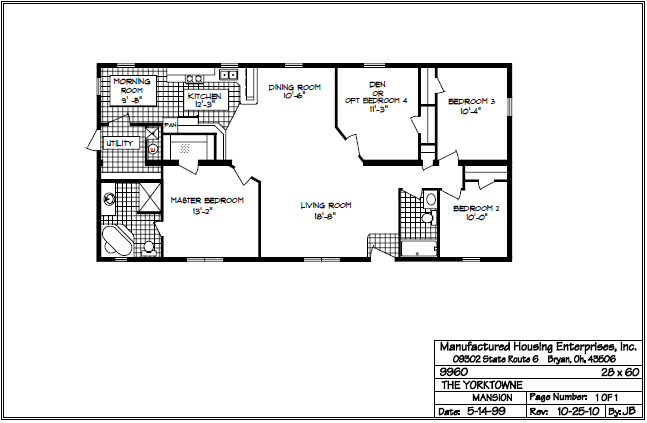
The-Yorktowne-28X60
4 Bedroom 2 Bath with Breakfast Nook
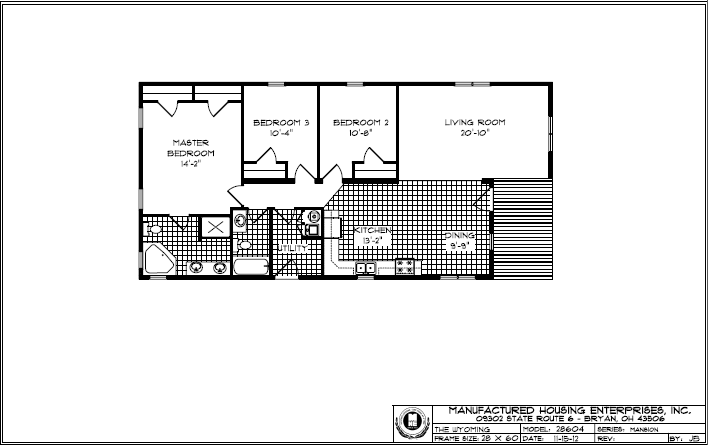
The-Wyoming-28X60
3 Bedroom 2 Bath Standard Front Porch
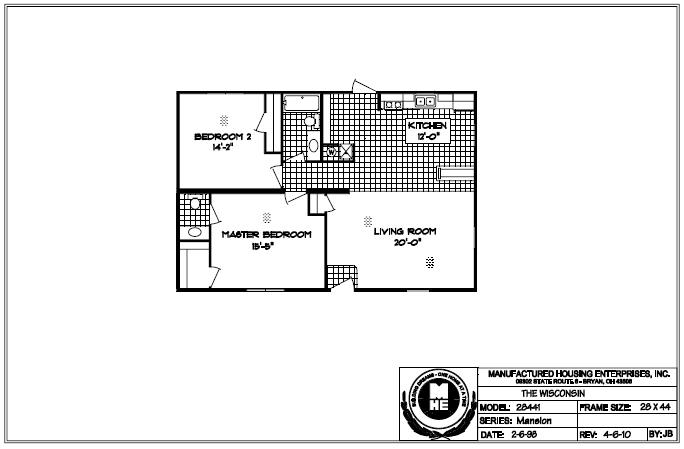
The-Wisconsin-28X44
2 Bedroom 1 1/2 Bath
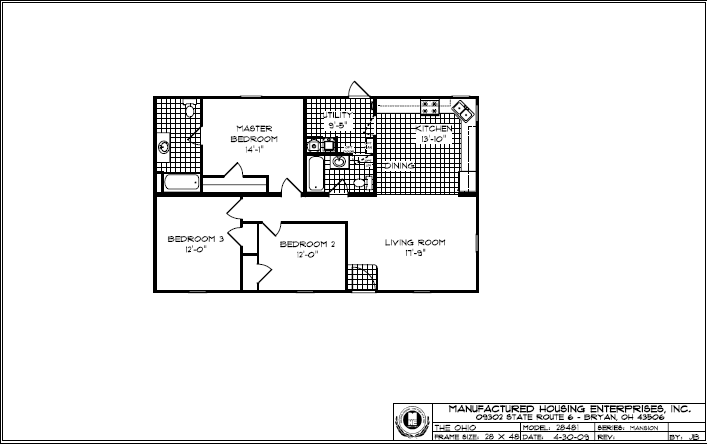
The-Ohio-28X48
3 Bedroom 2 Bath
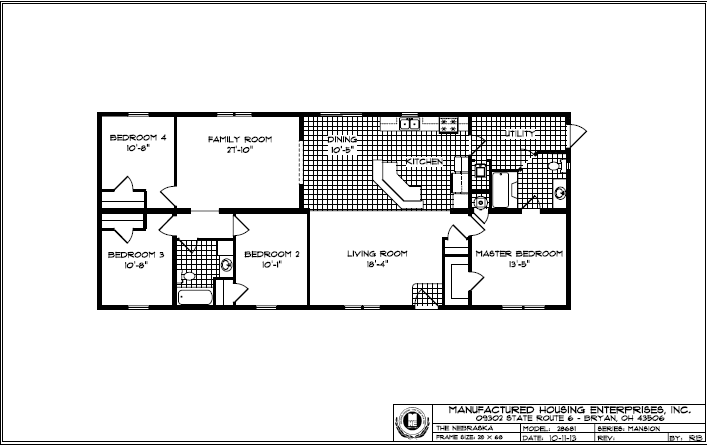
The-Nebraska-28X68
4 Bedroom 2 Bath with Family and Living Rooms
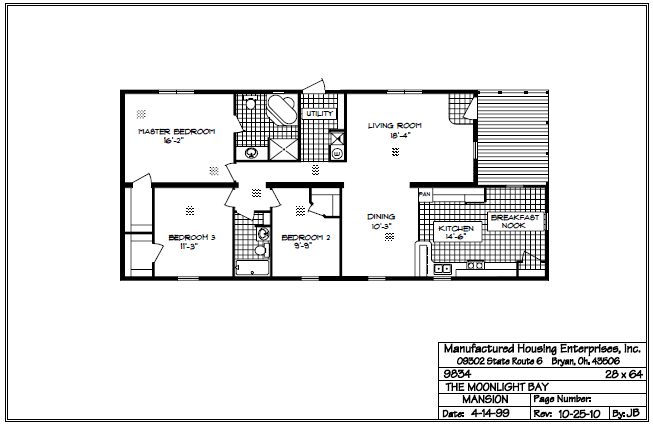
The-Moonlight-Bay-28X64
3 Bedroom 2 Bath Standard Front Porch with Breakfast Nook
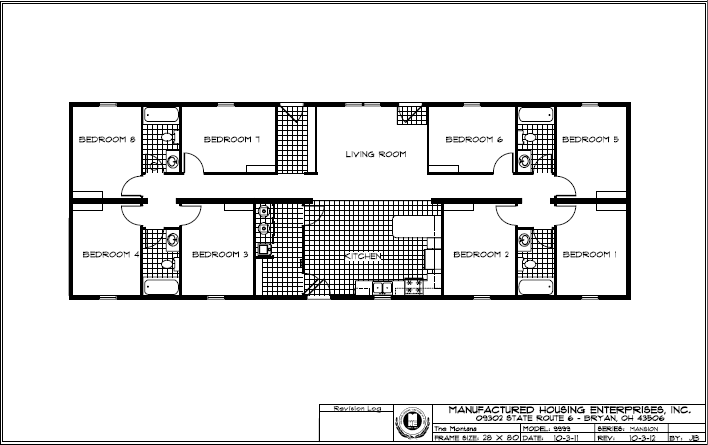
The-Montana-28X80
8 Bedroom 4 Bath with Mud Room
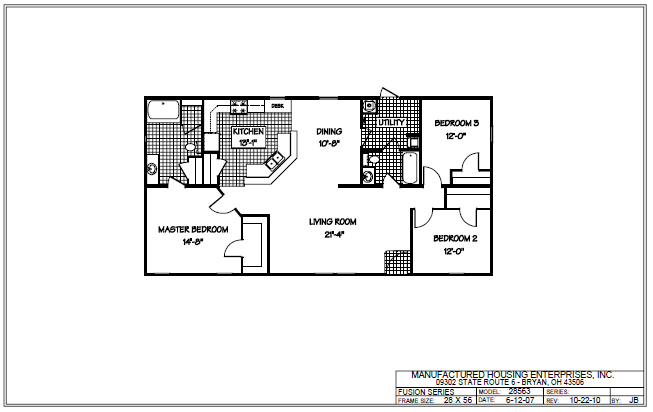
The-Missouri-28X56
3 Bedroom 2 Bath Open kitchen Living Room with Wet Island
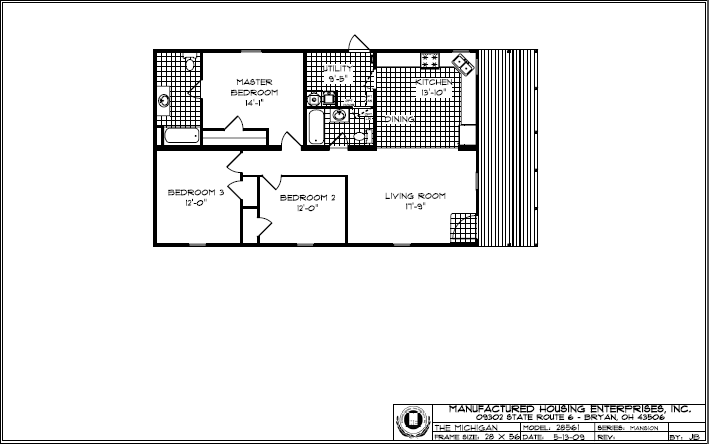
The-Michigan-28X56
3 Bedroom 2 Bath Standard Front Porch
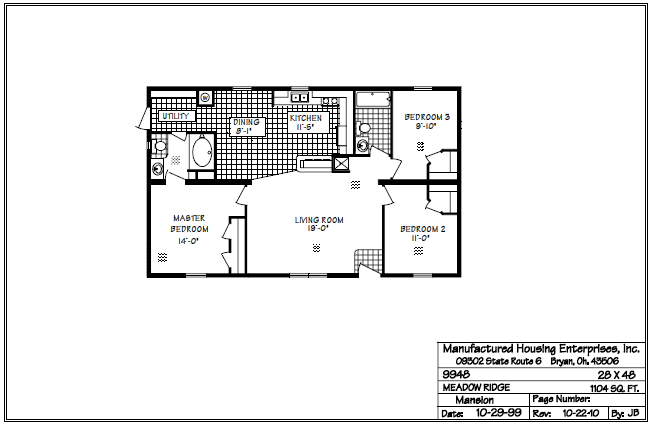
The-Meadow-Ridge-28X48
3 Bedroom 2 Bath
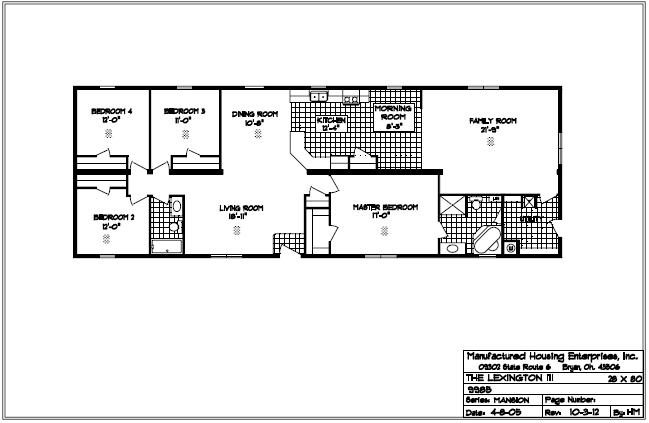
The-Lexington-28X80
4 Bedroom 2 Bath with Family, Living and Morning Rooms
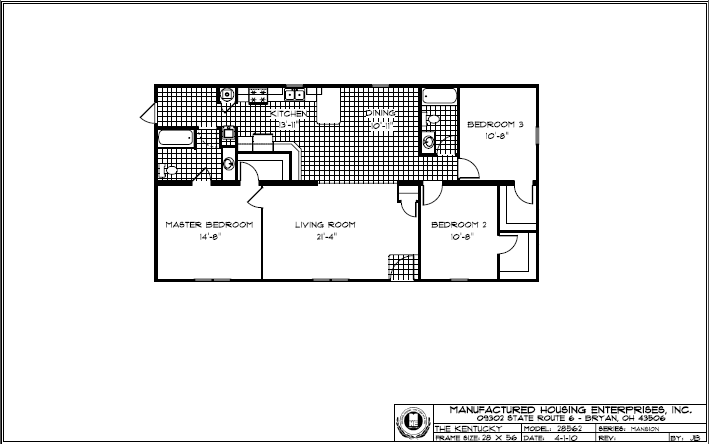
The-Kentucky-28X56
3 Bedroom 2 Bath with big walk-in closets
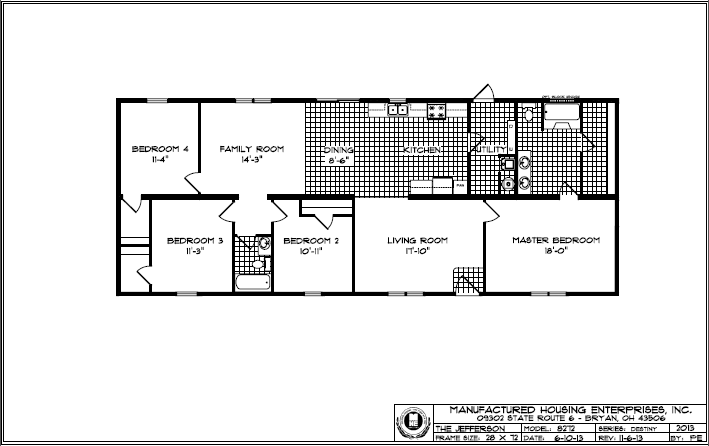
The-Jefferson-28X72
4 Bedroom 2 Bath with Family and Living Rooms
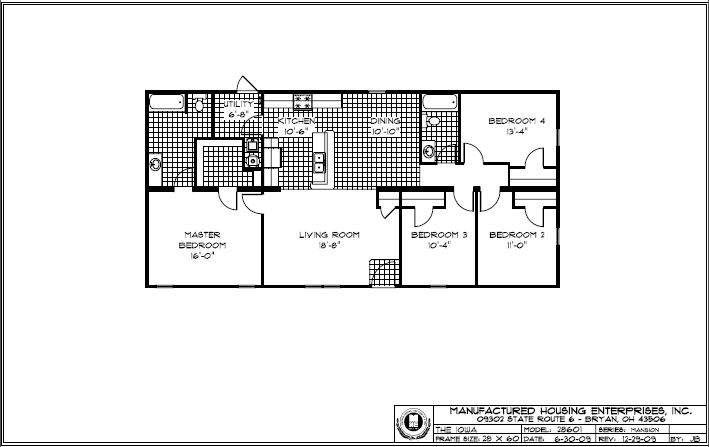
The-Iowa-28X60
4 Bedroom 2 Bath with Wet High-back Island
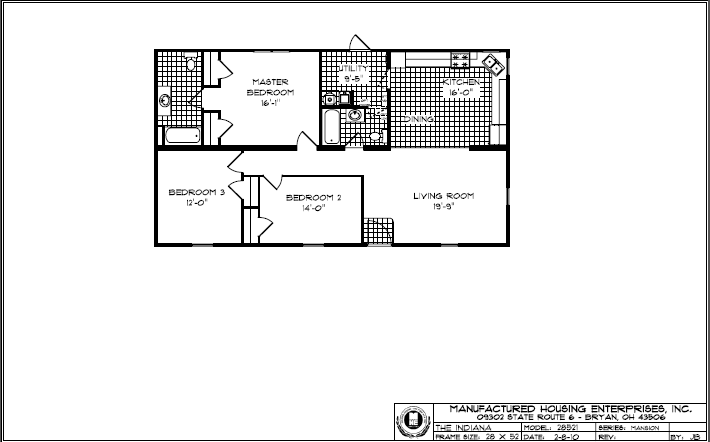
The-Indiana-28X52
3 Bedroom 2 Bath
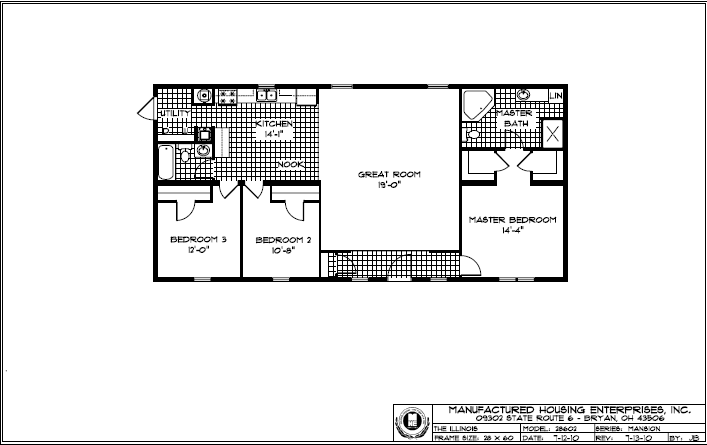
The-Illinois-28X60
3 Bedroom 2 Bath with Great Room and Front Foyer
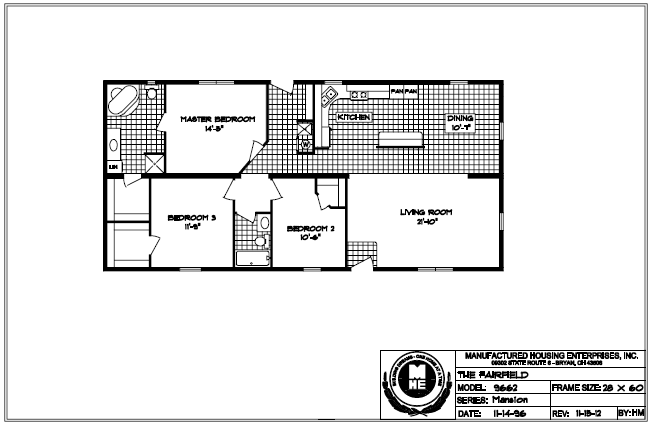
The-Fairfield-28X60
3 Bedroom 2 Bath
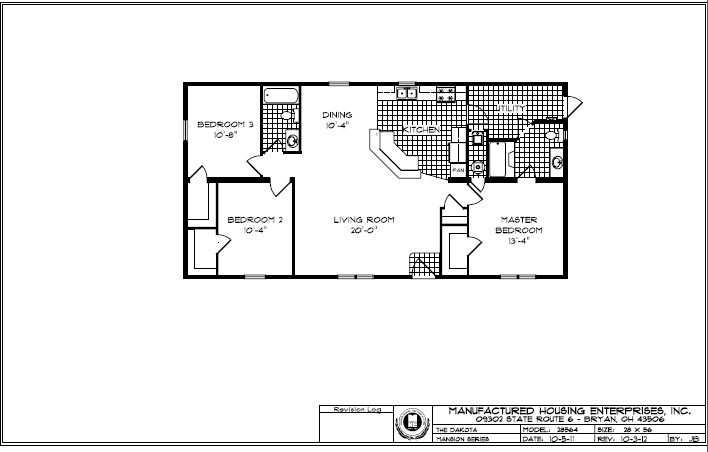
The-Dakota-28X56
3 Bedroom 2 Bath with High-back Bar Island
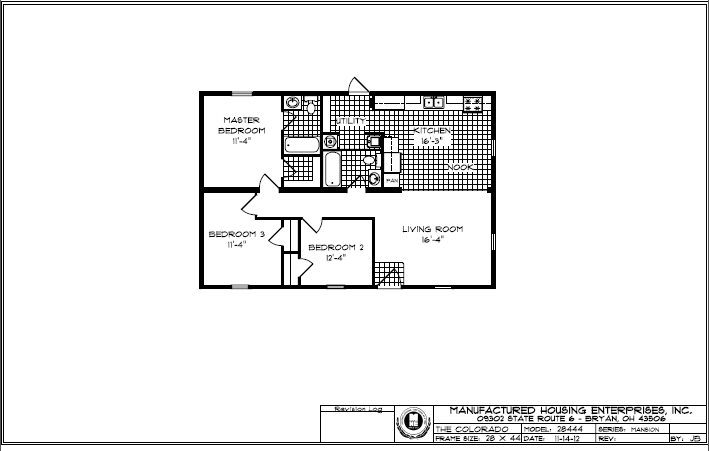
The-Colorado-28X44
3 Bedroom 2 Bath
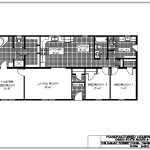
The-Walnut-Forest-28X60
Posted by Chip Horkheimer on Mar 5, 20151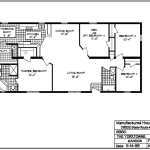
The-Yorktowne-28X60
Posted by Chip Horkheimer on Mar 6, 20152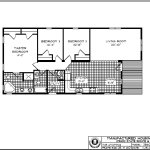
The-Wyoming-28X60
Posted by Chip Horkheimer on Mar 6, 20153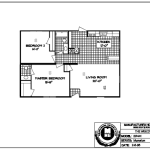
The-Wisconsin-28X44
Posted by Chip Horkheimer on Mar 6, 20154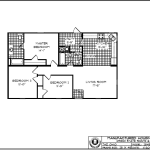
The-Ohio-28X48
Posted by Chip Horkheimer on Mar 6, 20155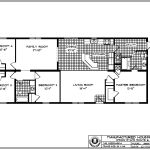
The-Nebraska-28X68
Posted by Chip Horkheimer on Mar 6, 20156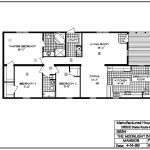
The-Moonlight-Bay-28X64
Posted by Chip Horkheimer on Mar 6, 20157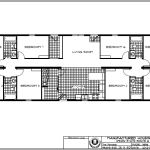
The-Montana-28X80
Posted by Chip Horkheimer on Mar 6, 20158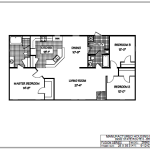
The-Missouri-28X56
Posted by Chip Horkheimer on Mar 6, 20159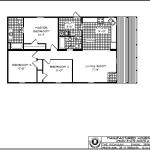
The-Michigan-28X56
Posted by Chip Horkheimer on Mar 6, 201510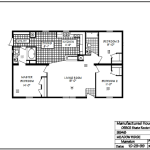
The-Meadow-Ridge-28X48
Posted by Chip Horkheimer on Mar 6, 201511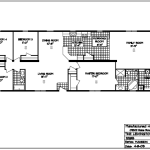
The-Lexington-28X80
Posted by Chip Horkheimer on Mar 6, 201512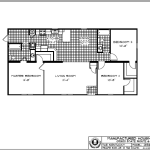
The-Kentucky-28X56
Posted by Chip Horkheimer on Mar 6, 201513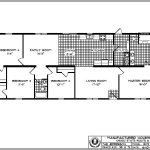
The-Jefferson-28X72
Posted by Chip Horkheimer on Mar 6, 201514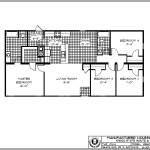
The-Iowa-28X60
Posted by Chip Horkheimer on Mar 6, 201515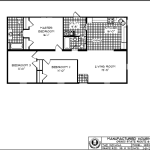
The-Indiana-28X52
Posted by Chip Horkheimer on Mar 6, 201516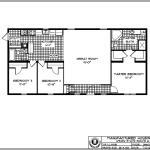
The-Illinois-28X60
Posted by Chip Horkheimer on Mar 6, 201517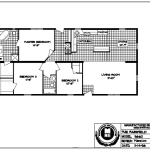
The-Fairfield-28X60
Posted by Chip Horkheimer on Mar 6, 201518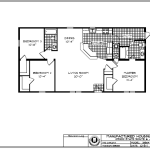
The-Dakota-28X56
Posted by Chip Horkheimer on Mar 6, 201519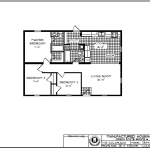
The-Colorado-28X44
Posted by Chip Horkheimer on Mar 6, 201520.

The-Iowa-28X60
4 Bedroom 2 Bath with Wet High-back Island

The-Wyoming-28X60
3 Bedroom 2 Bath Standard Front Porch

The-Meadow-Ridge-28X48
3 Bedroom 2 Bath

The-Colorado-28X44
3 Bedroom 2 Bath
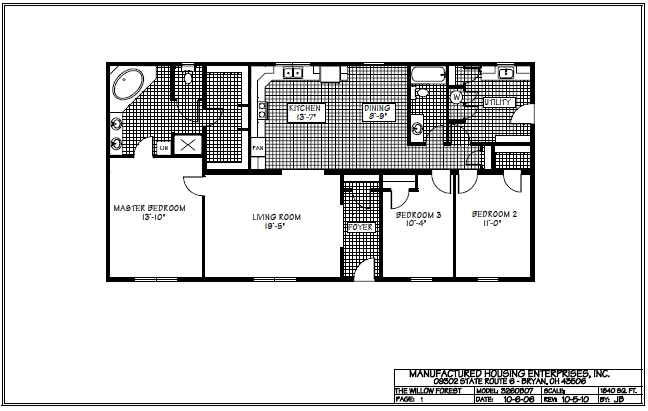
The-Willow-Forest-32X60
3 Bedroom 2 Bath with Master Suite and Formal Foyer

The-Walnut-Forest-28X60
3 Bedroom 2 Bath with Master Suite
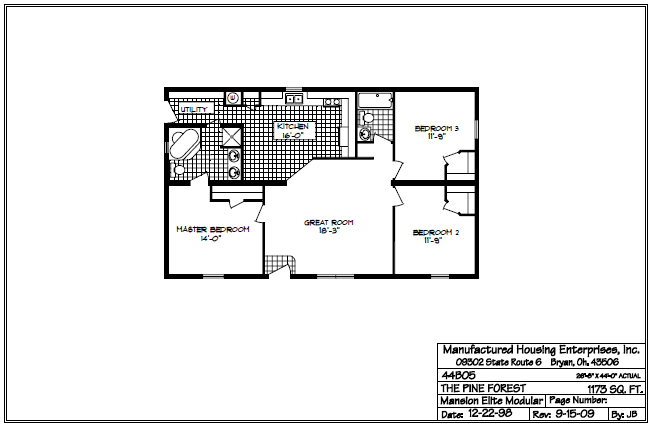
The-Pine-Forest-28X44
3 Bedroom 2 Bath
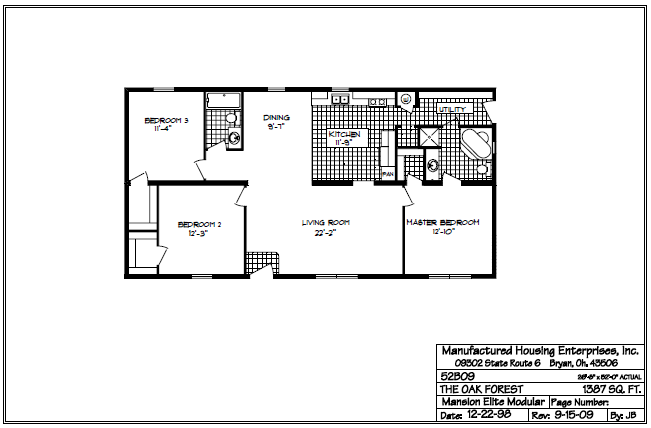
The-Oak-Forest-28X52
3 Bedroom 2 Bath
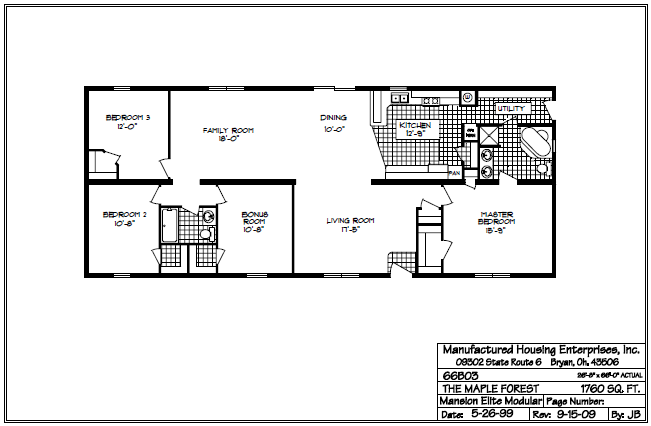
The-Maple-Forest-28X66
4 Bedroom 2 Bath with Family and Living Rooms
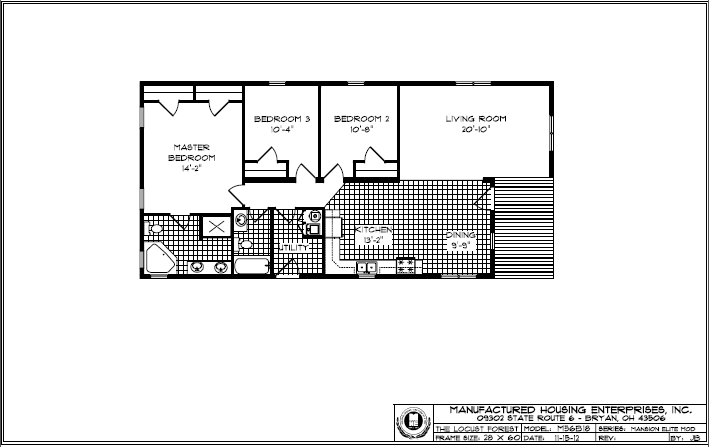
The-Locust-Forest-28X56
3 Bedroom 2 Bath Standard Front Porch
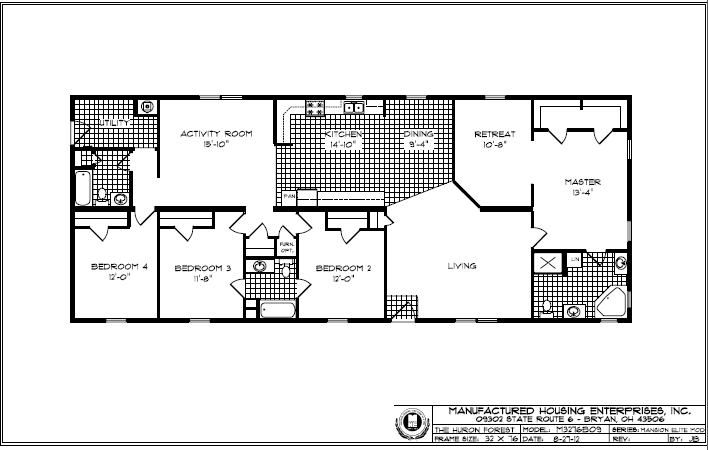
The-Huron-Forest-32X76
4 Bedroom 3 Bath with Family and Activity Rooms, also a Master Retreat
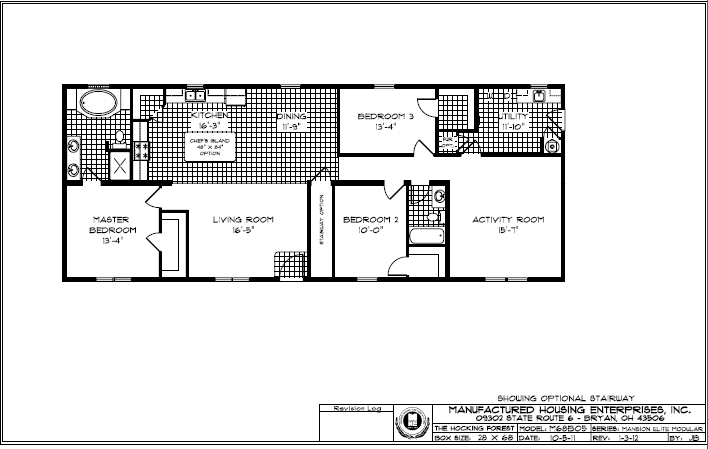
The-Hocking-Forest-28X68
3 Bedroom 2 Bath with Living and Activity Rooms
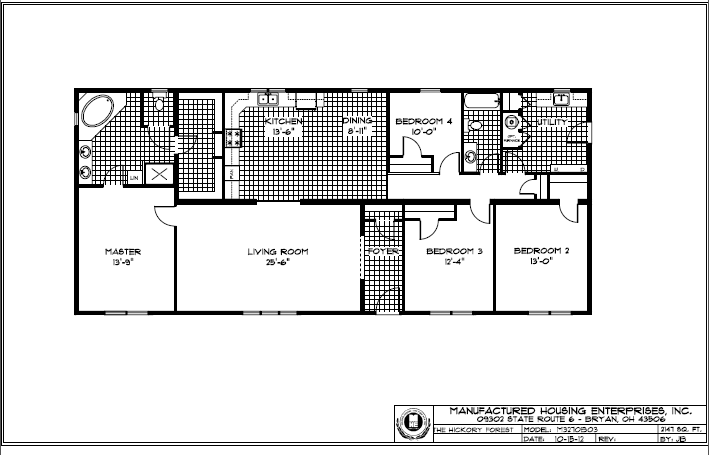
The-Hickory-Forest-32X70
4 Bedroom 2 Bath with Master Suite
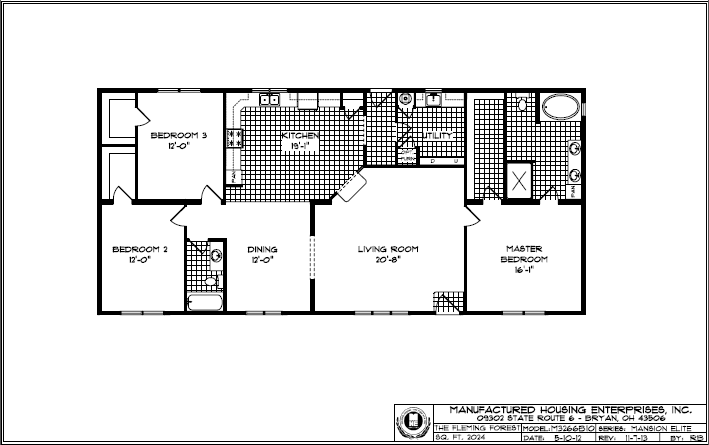
The-Fleming-Forest-32X66
3 Bedroom 2 Bath with Great Room
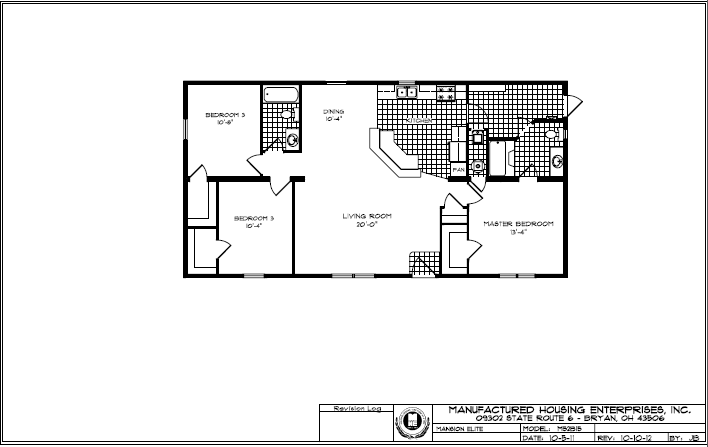
The-Dakota-Forest-28X52
3 Bedroom 2 Bath with High-Back Island
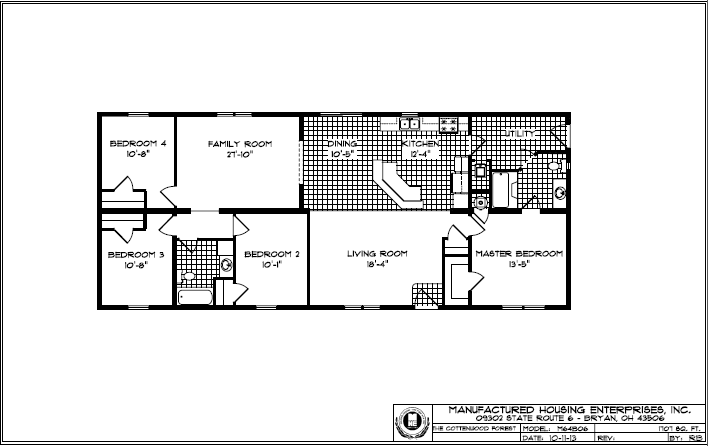
The-Cottonwood-Forest-28X64
4 Bedroom 2 Bath with Family and Living Rooms
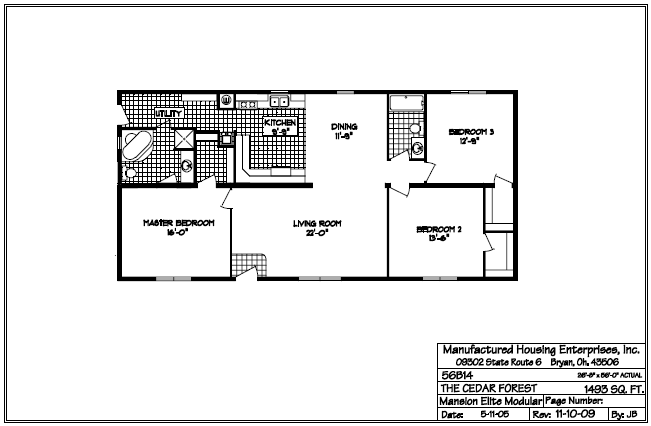
The-Cedar-Forest-28X56
3 Bedroom 2 Bath
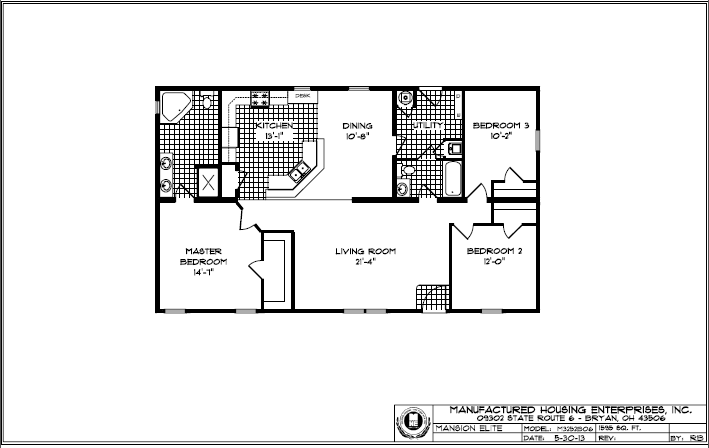
The-Birch-Forest-32X52
3 Bedroom 2 Bath with Wet High-Back Island

The-Iowa-28X60
Posted by Chip Horkheimer on Mar 6, 20151
The-Wyoming-28X60
Posted by Chip Horkheimer on Mar 6, 20152
The-Meadow-Ridge-28X48
Posted by Chip Horkheimer on Mar 6, 20153
The-Colorado-28X44
Posted by Chip Horkheimer on Mar 6, 20154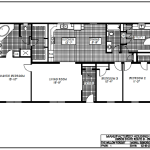
The-Willow-Forest-32X60
Posted by Chip Horkheimer on Mar 5, 20155
The-Walnut-Forest-28X60
Posted by Chip Horkheimer on Mar 5, 20156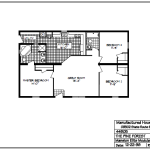
The-Pine-Forest-28X44
Posted by Chip Horkheimer on Mar 5, 20157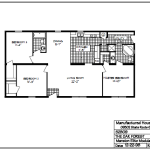
The-Oak-Forest-28X52
Posted by Chip Horkheimer on Mar 5, 20158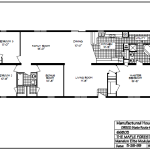
The-Maple-Forest-28X66
Posted by Chip Horkheimer on Mar 5, 20159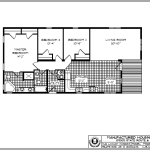
The-Locust-Forest-28X56
Posted by Chip Horkheimer on Mar 5, 201510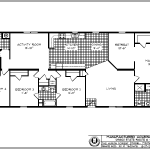
The-Huron-Forest-32X76
Posted by Chip Horkheimer on Mar 5, 201511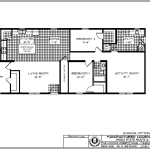
The-Hocking-Forest-28X68
Posted by Chip Horkheimer on Mar 5, 201512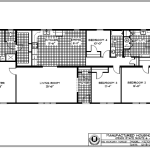
The-Hickory-Forest-32X70
Posted by Chip Horkheimer on Mar 5, 201513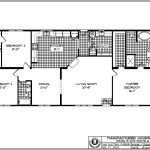
The-Fleming-Forest-32X66
Posted by Chip Horkheimer on Mar 5, 201514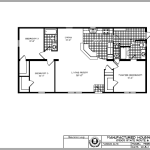
The-Dakota-Forest-28X52
Posted by Chip Horkheimer on Mar 5, 201515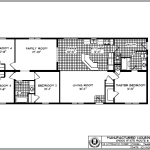
The-Cottonwood-Forest-28X64
Posted by Chip Horkheimer on Mar 5, 201516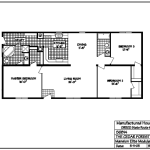
The-Cedar-Forest-28X56
Posted by Chip Horkheimer on Mar 5, 201517