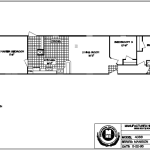Gallery
- The Yorktowne
Floor Plans
Clicking on the photo/floorplan will open a new window in PDF format.
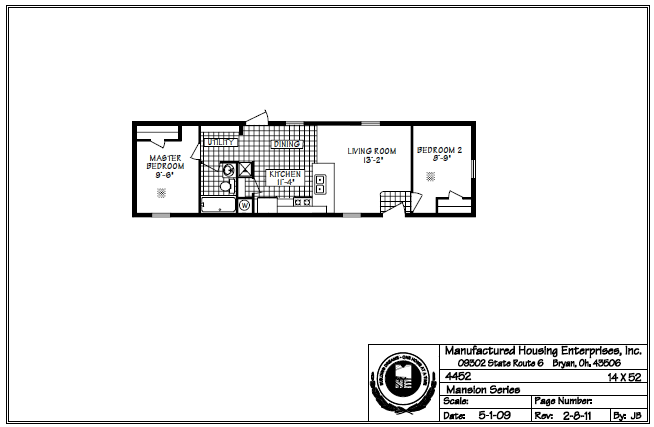
4452-14X52
2 Bedroom 1 Bath Center Kitchen with Breakfast Bar
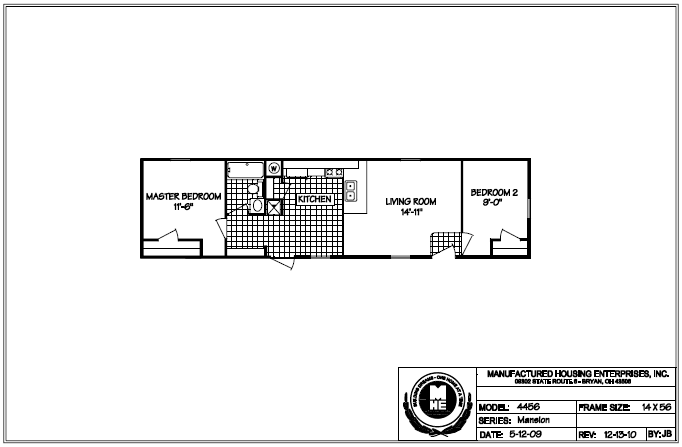
4456-14X56
2 Bedroom 1 Bath Center Kitchen with Breakfast Bar
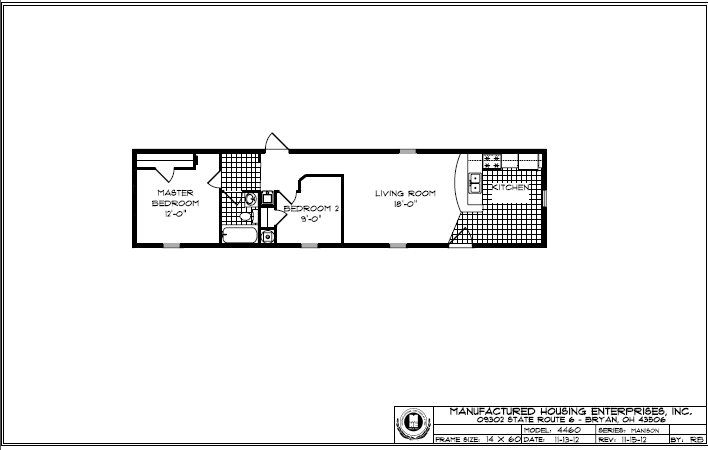
4460-14X60
2 Bedroom 1 Bath Front Kitchen with Bar
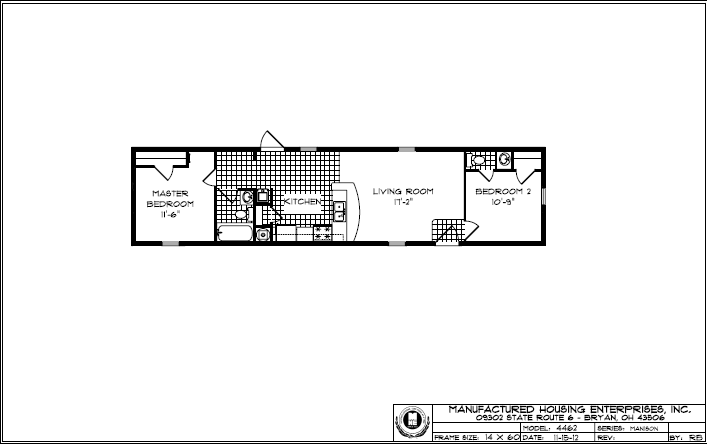
4462-14X60
2 Bedroom 1 1/2 Bath Center Kitchen with Bar
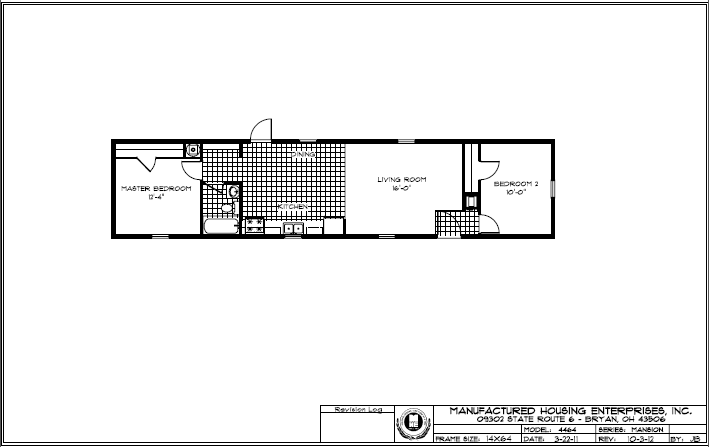
4464-14X64
2 Bedroom 1 Bath Open Kitchen Living Room
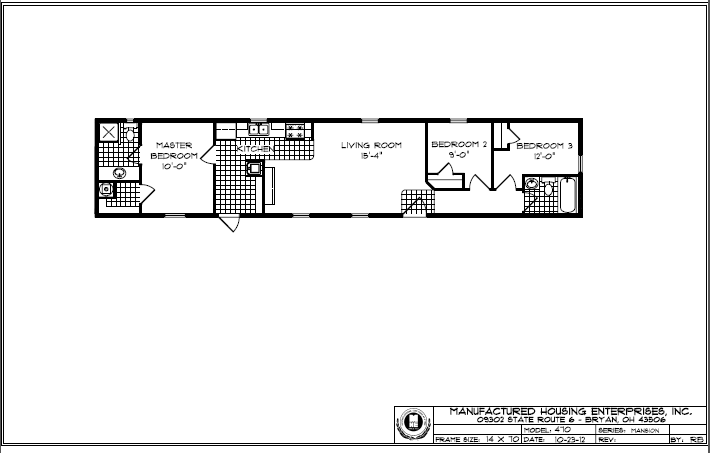
470-14X70
3 Bedroom 2 Bath Open Kitchen Living Room with mudroom
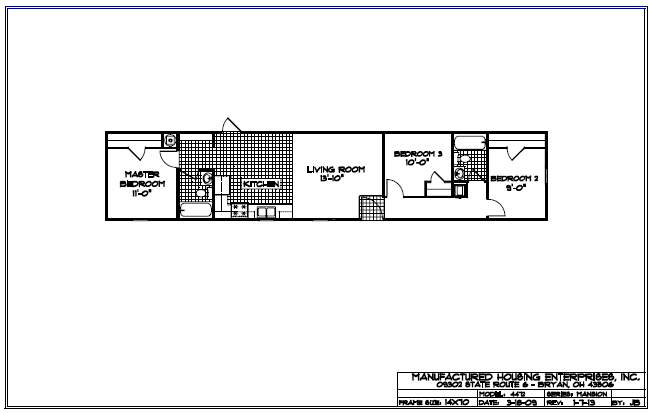
4472-14X70
3 Bedroom 2 Bath Center Kitchen Open to Living Room
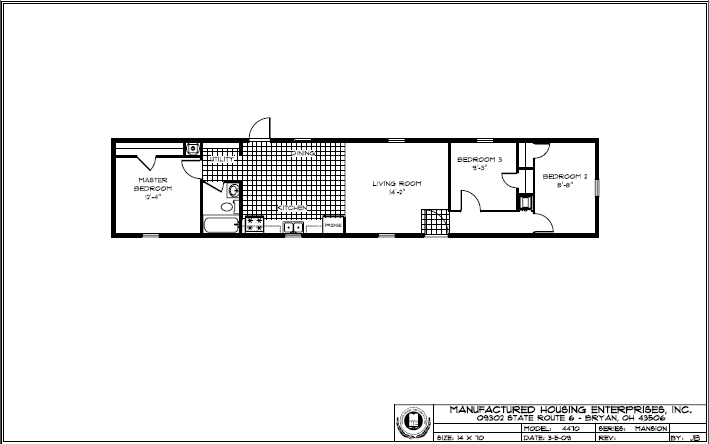
4470-14X70
3 Bedroom 1 Bath Open Kitchen Living Room
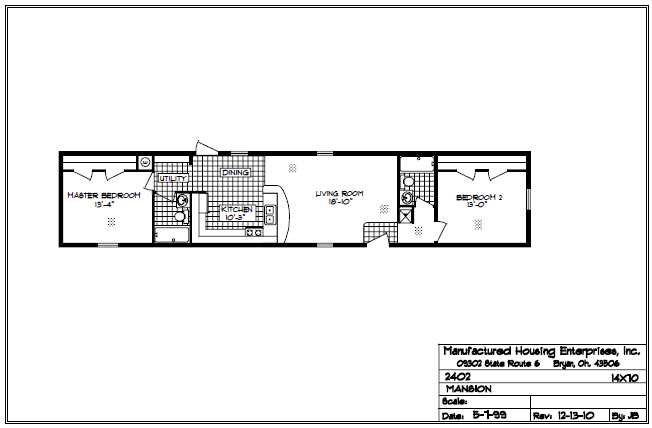
2402-14X70
2 Bedroom 2 Bath Center Kitchen with Bar
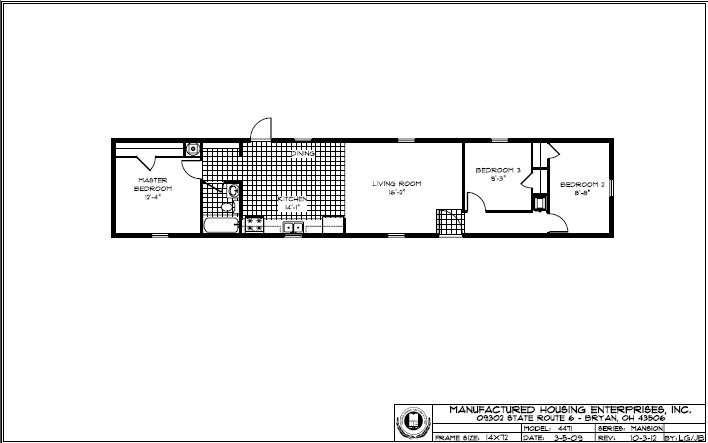
4471-14X72
3 Bedroom 1 Bath Center Kitchen
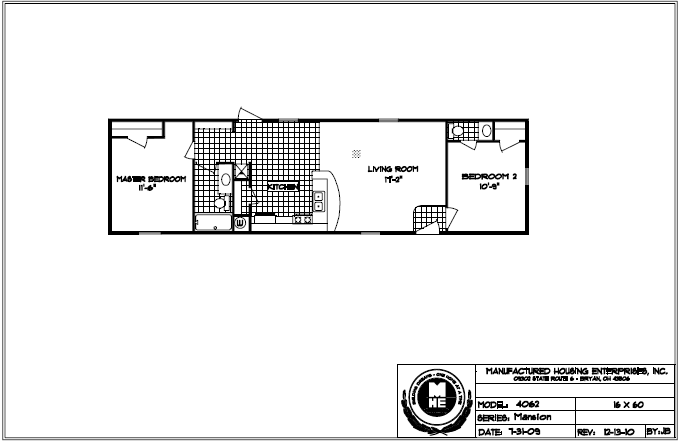
4062-16X60
2 Bedroom 1 1/2 Bath Center Kitchen with Bar
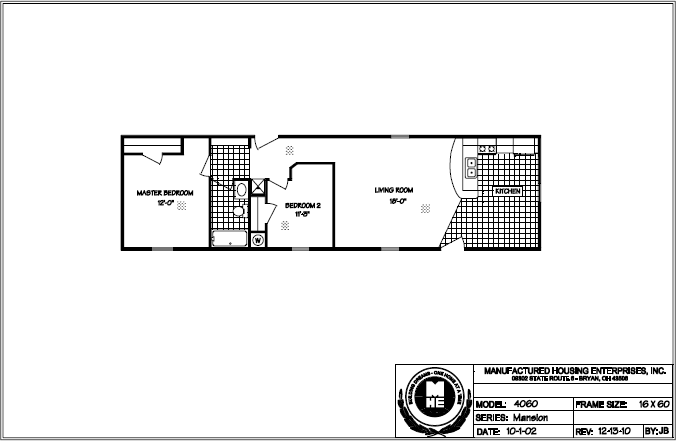
4060-16X60
2 Bedroom 1 Bath Front Kitchen
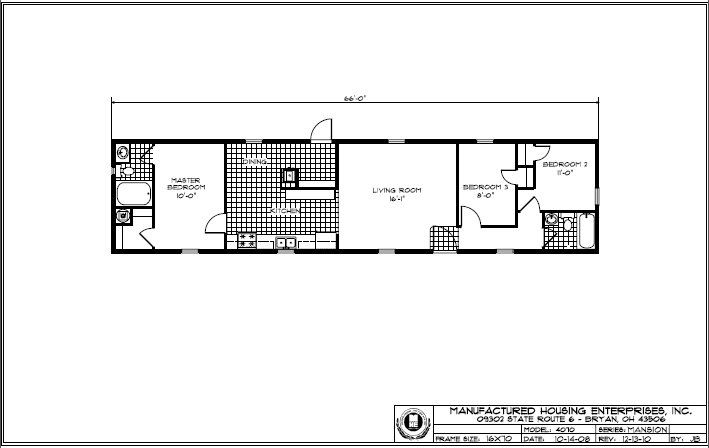
4070-16X70
3 Bedroom 2 Bath Galley Kitchen with Mud Room
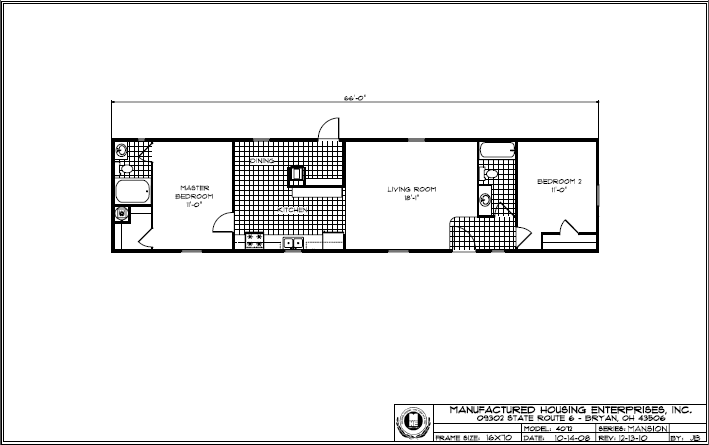
4072-16X70
2 Bedroom 2 Bath Galley Kitchen with Mud Room
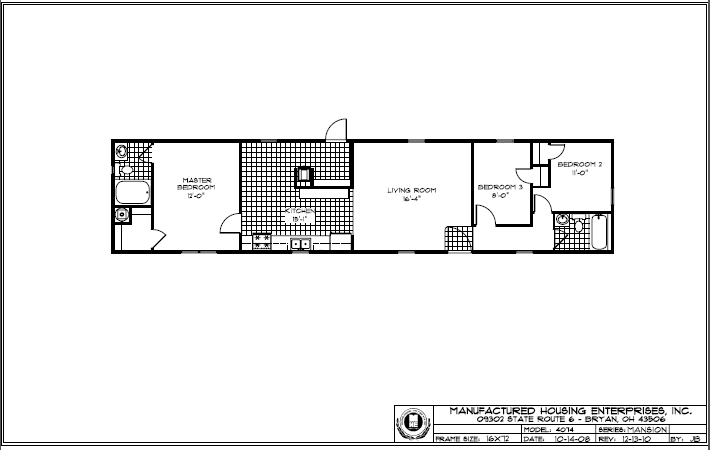
4074-16X72
3 Bedroom 2 Bath Galley Kitchen with Mud Room
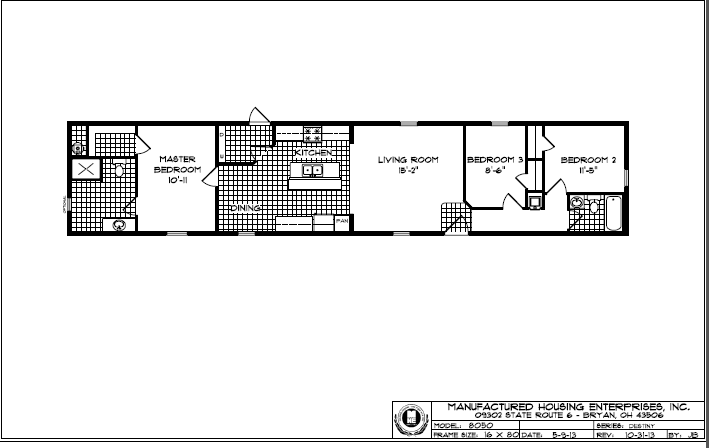
8050-16X80
3 Bedroom 2 Bath Galley Kitchen with Mud Room
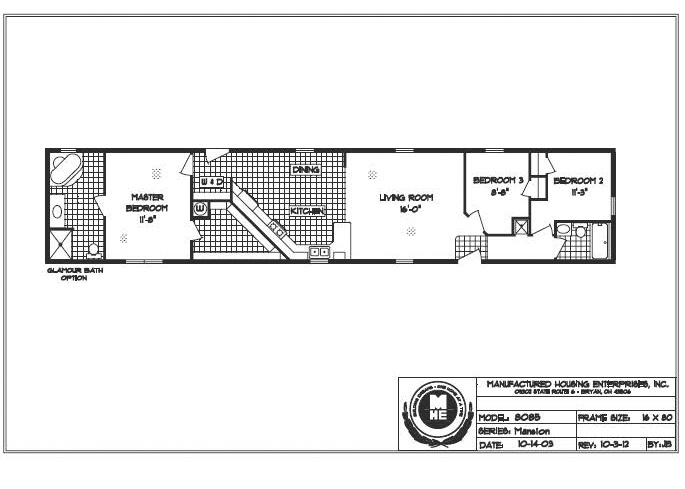
8085-16X80
3 Bedroom 2 Bath Center Kitchen with Breakfast Bar
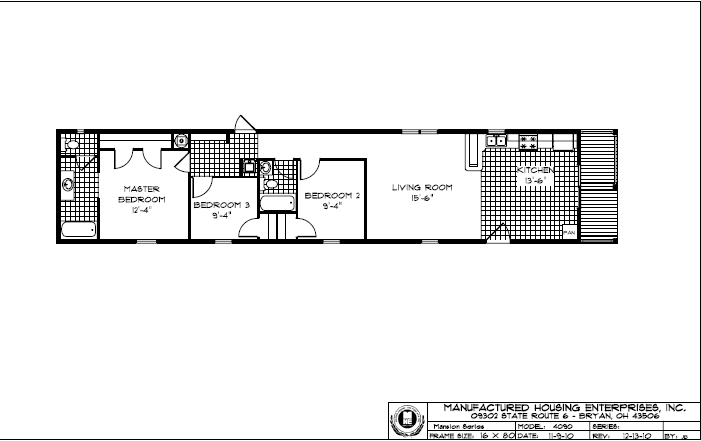
4090-16X80
3 Bedroom 2 Bath Standard Front Porch
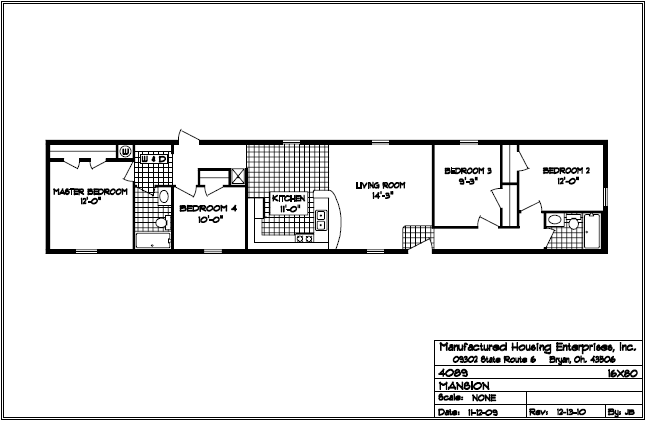
4089-16X80
4 Bedroom 2 Bath Center Kitchen with Bar
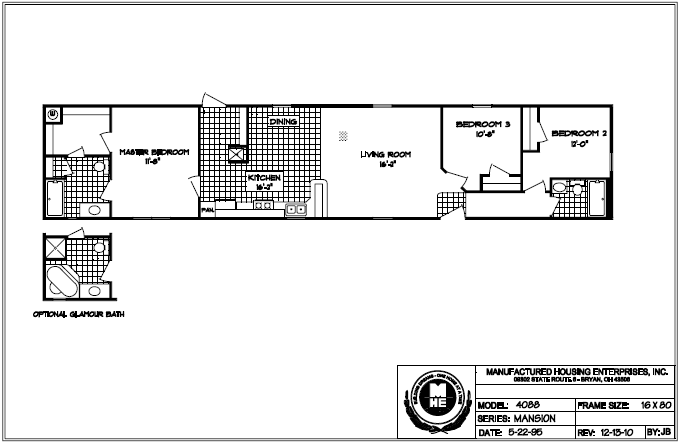
4088-16X80
3 Bedroom 2 Bath Center Kitchen with Mud Room
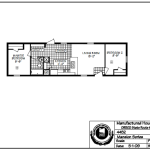
4452-14X52
Posted by Chip Horkheimer on Mar 6, 20151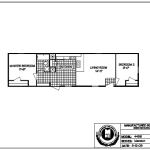
4456-14X56
Posted by Chip Horkheimer on Mar 6, 20152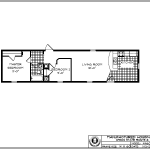
4460-14X60
Posted by Chip Horkheimer on Mar 6, 20153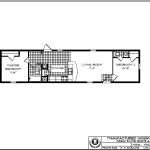
4462-14X60
Posted by Chip Horkheimer on Mar 6, 20154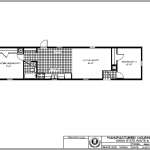
4464-14X64
Posted by Chip Horkheimer on Mar 6, 20155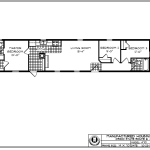
470-14X70
Posted by Chip Horkheimer on Mar 6, 20156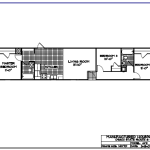
4472-14X70
Posted by Chip Horkheimer on Mar 6, 20157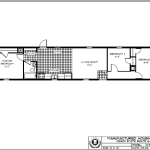
4470-14X70
Posted by Chip Horkheimer on Mar 6, 20158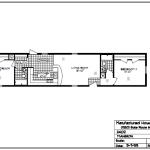
2402-14X70
Posted by Chip Horkheimer on Mar 6, 20159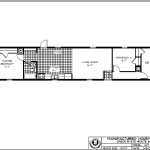
4471-14X72
Posted by Chip Horkheimer on Mar 6, 201510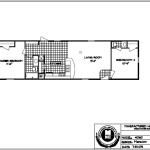
4062-16X60
Posted by Chip Horkheimer on Mar 6, 201511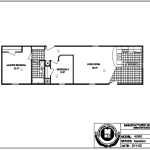
4060-16X60
Posted by Chip Horkheimer on Mar 6, 201512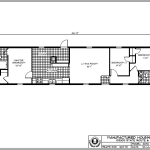
4070-16X70
Posted by Chip Horkheimer on Mar 6, 201513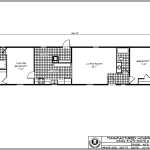
4072-16X70
Posted by Chip Horkheimer on Mar 6, 201514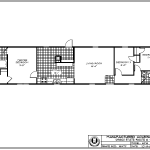
4074-16X72
Posted by Chip Horkheimer on Mar 6, 201515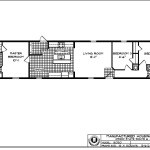
8050-16X80
Posted by Chip Horkheimer on Mar 6, 201516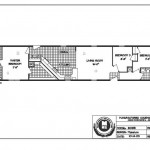
8085-16X80
Posted by Chip Horkheimer on Mar 7, 201517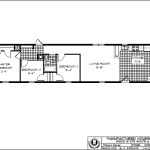
4090-16X80
Posted by Chip Horkheimer on Mar 6, 201518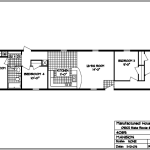
4089-16X80
Posted by Chip Horkheimer on Mar 6, 201519